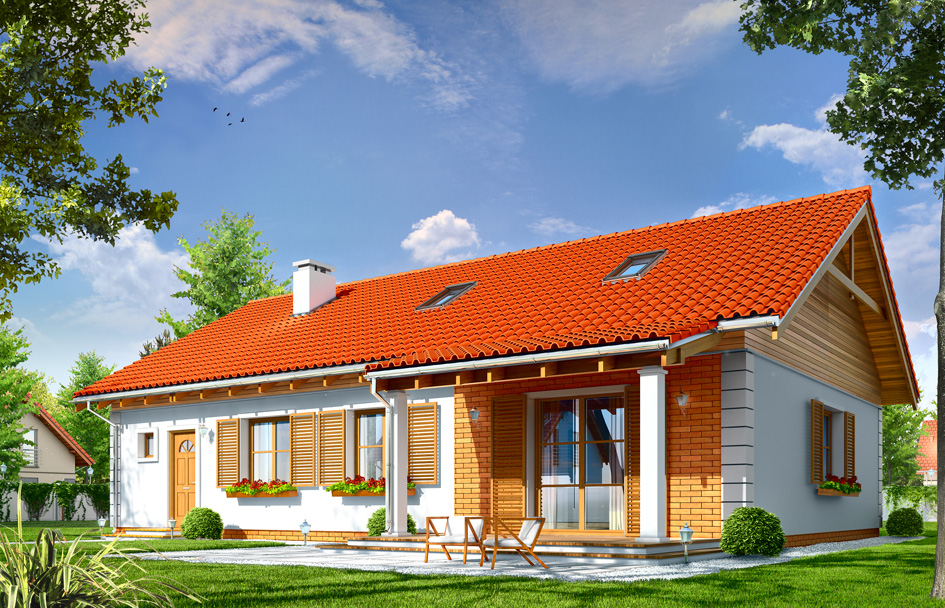3 Bedroom House Plan

This is a new variant of the very popular house plan Amber, with a similar shape, but with the changed function of rooms, and a concrete ceiling above the ground floor, raised roof, rafter trusses roof, and attic to adapt as usable attic.
House has a compact rectangular block hidden under one roof for the residential part and the garage (which reduces the cost of the roof). On the ground level, we designed everything that might need a 4-5 people family. So we have a living room with an exit to the covered terrace, a corner fireplace and a TV wall, very nice and easy to arrange the kitchen, separate comfortable hall, three bedrooms, two bathrooms.
For this, into the house, we get a very spacious atrium (provided with stairs to the attic), and in the utility part of the house, we have a convenient garage and a large boiler room with additional access to the garden.
The house has extra space in these places where architects often stingy the surface, full-sized boiler room, large atrium or hall, which is just a part of the living room. We enter the house through the corner arcade.
We get to the garden through a large covered terrace accessible from the living room. Above the ground floor, there is a spacious attic that can be converted into a usable attic. The compact block of the house, very good warming increase the energy efficiency of this house.





There are no reviews yet. Be the first person to review this product.