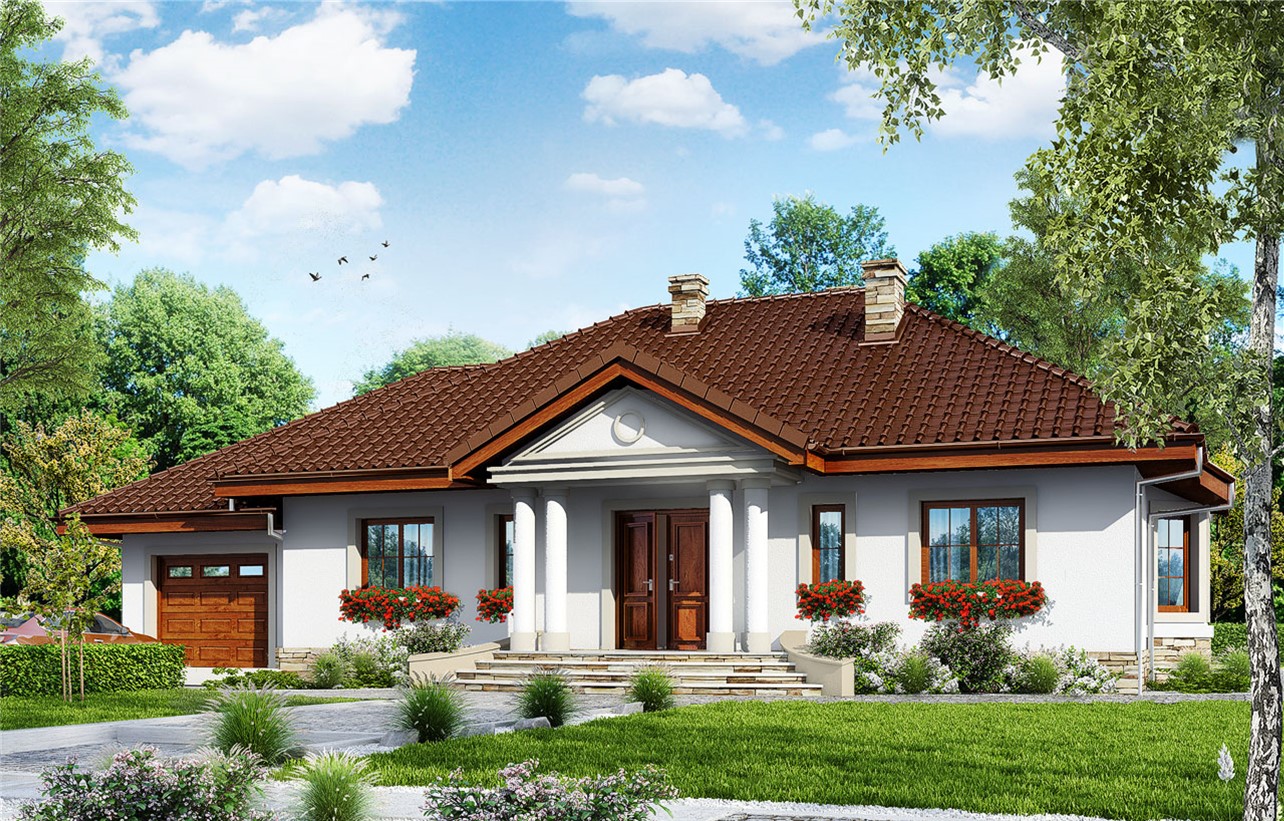3 Bedroom House Plan

A stately, one-story single-family house with a garage with a rich functional program. On the ground floor, a day zone has been designed on the side: a living room with a fireplace and access to the terrace, a dining room in the bay window, and an open kitchen with a pantry. In front of the entrance, there is a study and a guest bathroom by the door.
On the opposite side of the building – the rooms of the night part are located: two children’s rooms, a parents’ bedroom with a wardrobe, and a shared bathroom. From the rooms located on the garden side, you can go out to the terrace. Through the wardrobe at the end of the corridor, we can get to the garage and the boiler room behind it.
The simple form of the building resembles a traditional manor house. The advantage is the functional interior space arranged on one level.





There are no reviews yet. Be the first person to review this product.