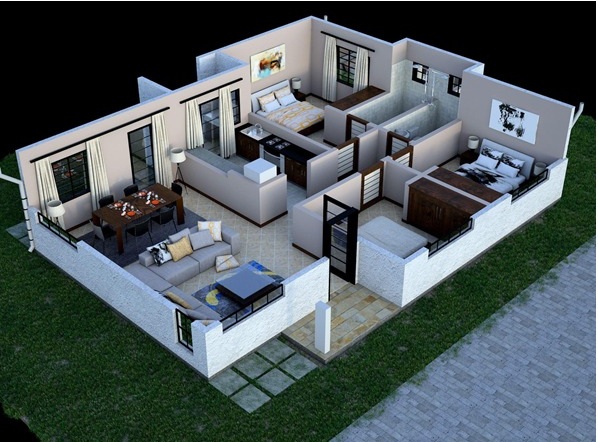3 Bedroom House Plan

This is an economical 3 bedroom house design plan. This design features a main entrance porch, lounge, dining room, kitchen, kitchen yard, corridor, master bedroom en suite, bedroom 1, bedroom 2 with common WC and shower. The plan layout contains a detailed ground floor plan with dimensions in millimeters and renders.
This design is spacious and economical to build either in town or rural areas.





There are no reviews yet. Be the first person to review this product.