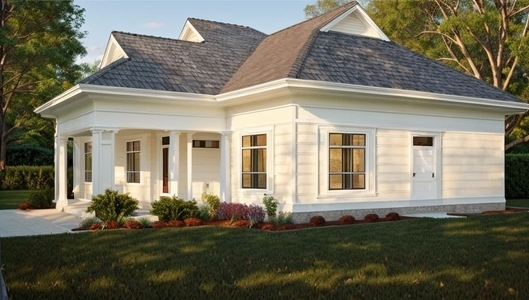3 Bedroom House Plan

3-bedroom house design plan. This design contains a porch, lounge, master bedroom, bedroom 1, bedroom 2, kitchen, dining, store, WC shower, and shower.
The plan layout contains a general ground floor plan, elevations, sections, septic design, general notes, and roof notes.
This design is suitable for a large family either in rural or towns. It measures 12.7 by 11 metres. This design has been approved and built.





There are no reviews yet. Be the first person to review this product.