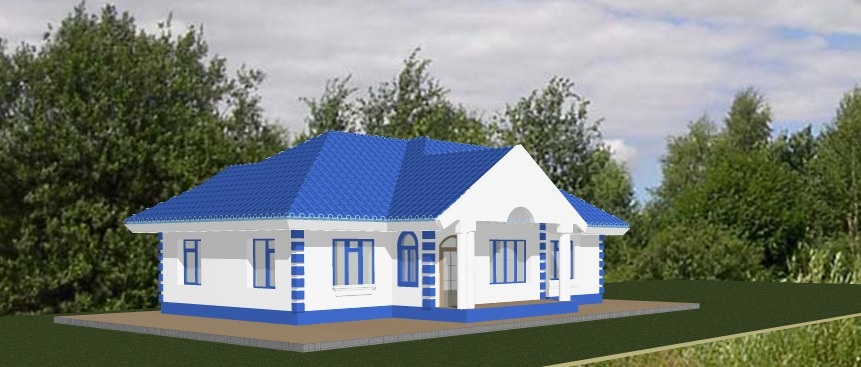3 Bedroom House Plan

3 Bedroom design features an entry poach, dining area,bedroom 1,bedroom 2, master bedroom en suite,store,shower,WC,study, a kitchen and a corridor;
The 3 bedroom house comes with detailed ground floor,sections,roof notes,window schedules,door schedules,3 D renders foundation notes,roof plan and elevations placed on A 2 size paper in PDF format
The design is suitable for middle sized family.It is also very spacious and elegant.The design is also very simple





There are no reviews yet. Be the first person to review this product.