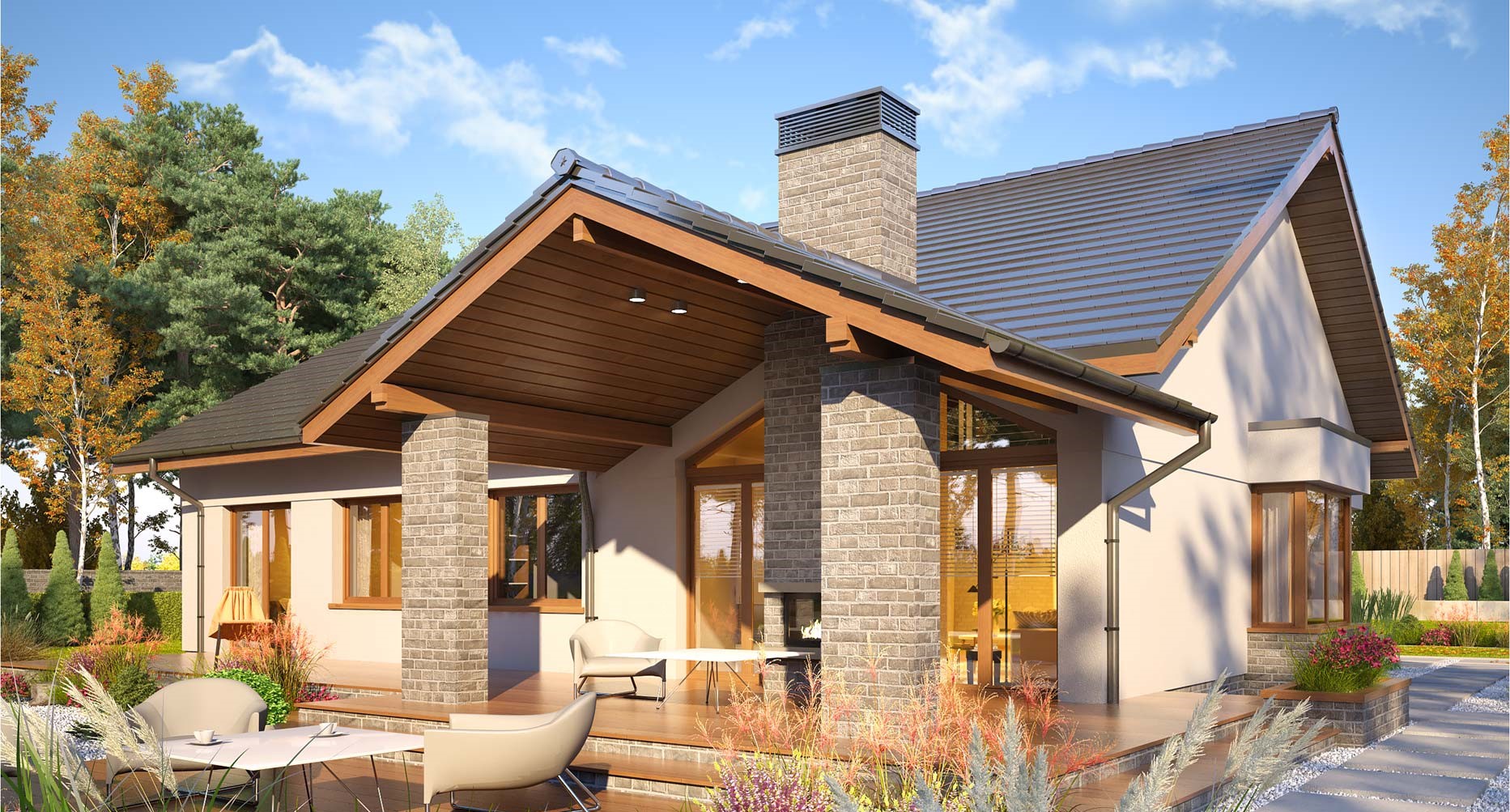3 Bedroom House Plan

This is a 3 bedroom house with an unused attic, which can be adapted to residential functions as part of the adaptation. On the ground floor, there is an open day zone with a living room that seamlessly connects with the dining room and kitchen.
The kitchen has been supplemented with a comfortable pantry. The vestibule provides space for built-in wardrobes, which will greatly facilitate keeping order in this room. The bathroom in the hall completes the function of the whole. In the night part, the residents have at their disposal three bedrooms (one with access to the terrace, a separate wardrobe and a bathroom) and a large bathroom.
The utility part is a two-garage garage and a boiler room. The advantage of the house is the emptiness above the living room. In the unused attic, it is possible to separate a mezzanine, two rooms and a storage room.





There are no reviews yet. Be the first person to review this product.