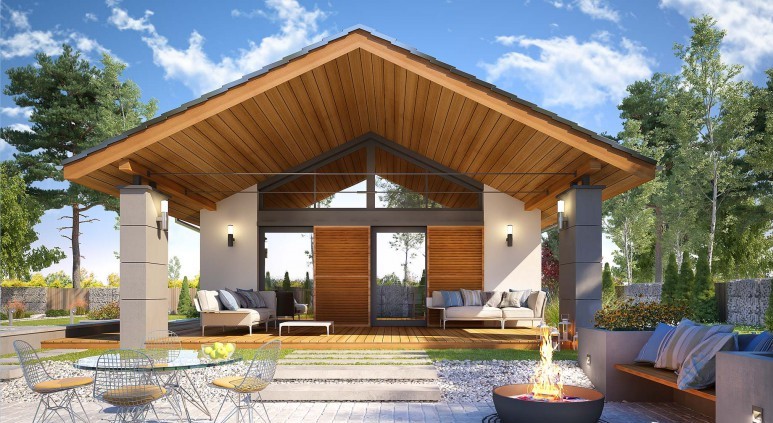3 Bedroom House Plan

This is a project of a one-story house for a family of 4-5. A simple shape and a gable roof significantly reduce construction costs. A vestibule with a separate space for a wardrobe leads to the interior of the house. Then, passing through the hall, we get to a spacious living room with a dining room and an open kitchen. The living room has a direct exit to the covered terrace, where we can relax even on rainy days. The private part has three bedrooms, the largest of which has its own bathroom. The whole is complemented by a second, shared bathroom and a utility room, which can be accessed from the vestibule and the kitchen.





There are no reviews yet. Be the first person to review this product.