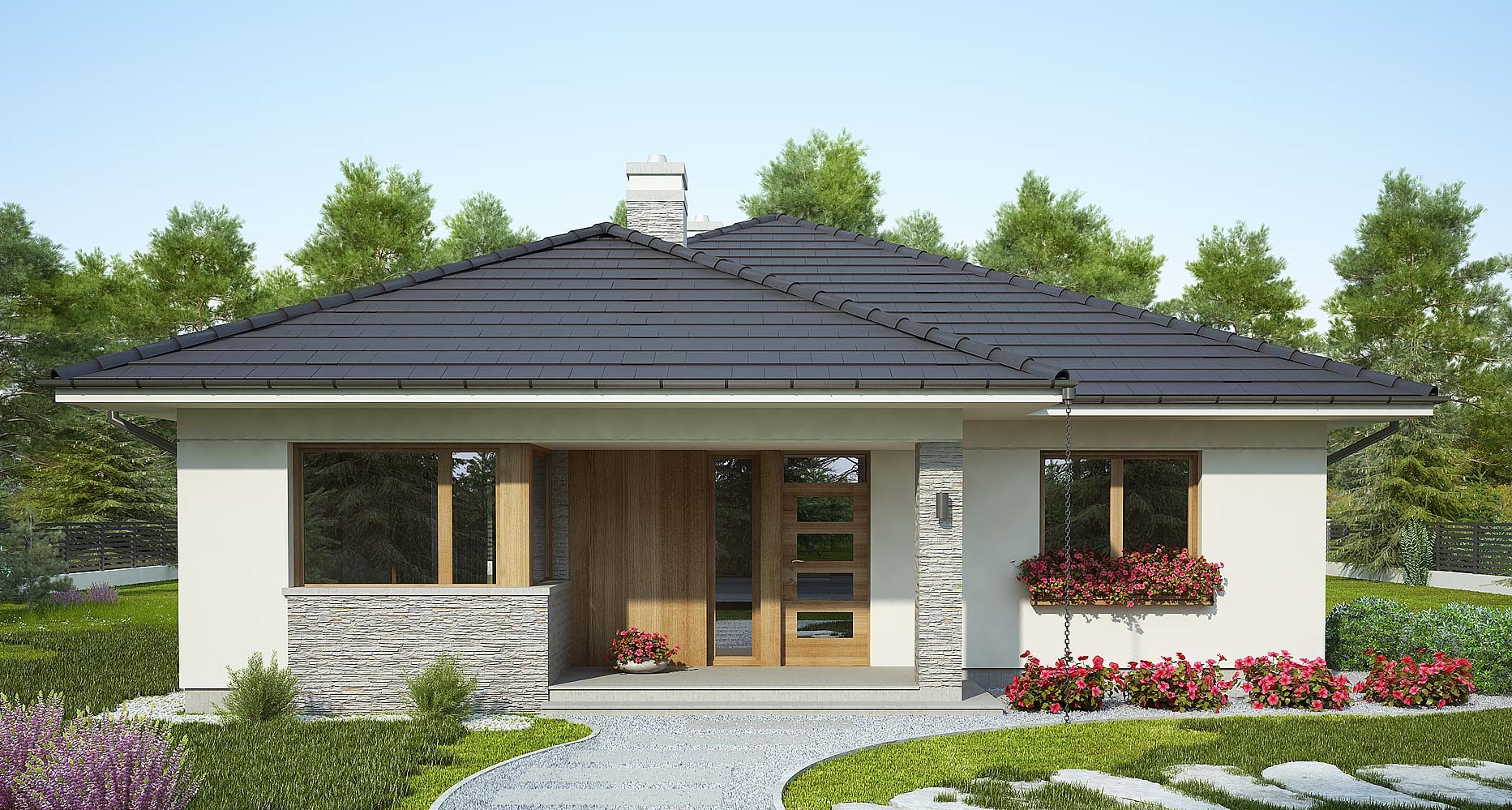3 Bedroom House Plan

This one-story house, is designed for a family of 4 who value contact with nature. The numerous glazing used on the garden façade and a small, glazed outlet in the dining room perfectly illuminate the interior with natural light and make the house open to its surroundings. A spacious, partially covered terrace gives us additional space on warmer days, where we can spend a good time with friends or family.
Bright, subdued colors of the house, enriched with wood and clinker finishes, perfectly contrasting with the dark tiles, gives the building character, and emphasize its class and unusual style. The interior of the house has been designed extremely functionally, providing residents with adequate comfort and intimacy, thanks to the clear separation of the public area from the so-called home bedroom.
A spacious day zone, including a living room with a fireplace, a dining room with a table for the whole family and a kitchen, is located in the left wing of the house. The right side of the building is a private part with three bedrooms and two bathrooms. Separating it from the day zone by a corridor, its residents will enjoy silence and will not be able to hear noises from the living area.
The function of the house is complemented by a vestibule with space for a built-in wardrobe and a utility room serving as a boiler room and pantry. Separating it from the day zone by a corridor, its residents will enjoy silence and will not be able to hear noises from the living area.





There are no reviews yet. Be the first person to review this product.