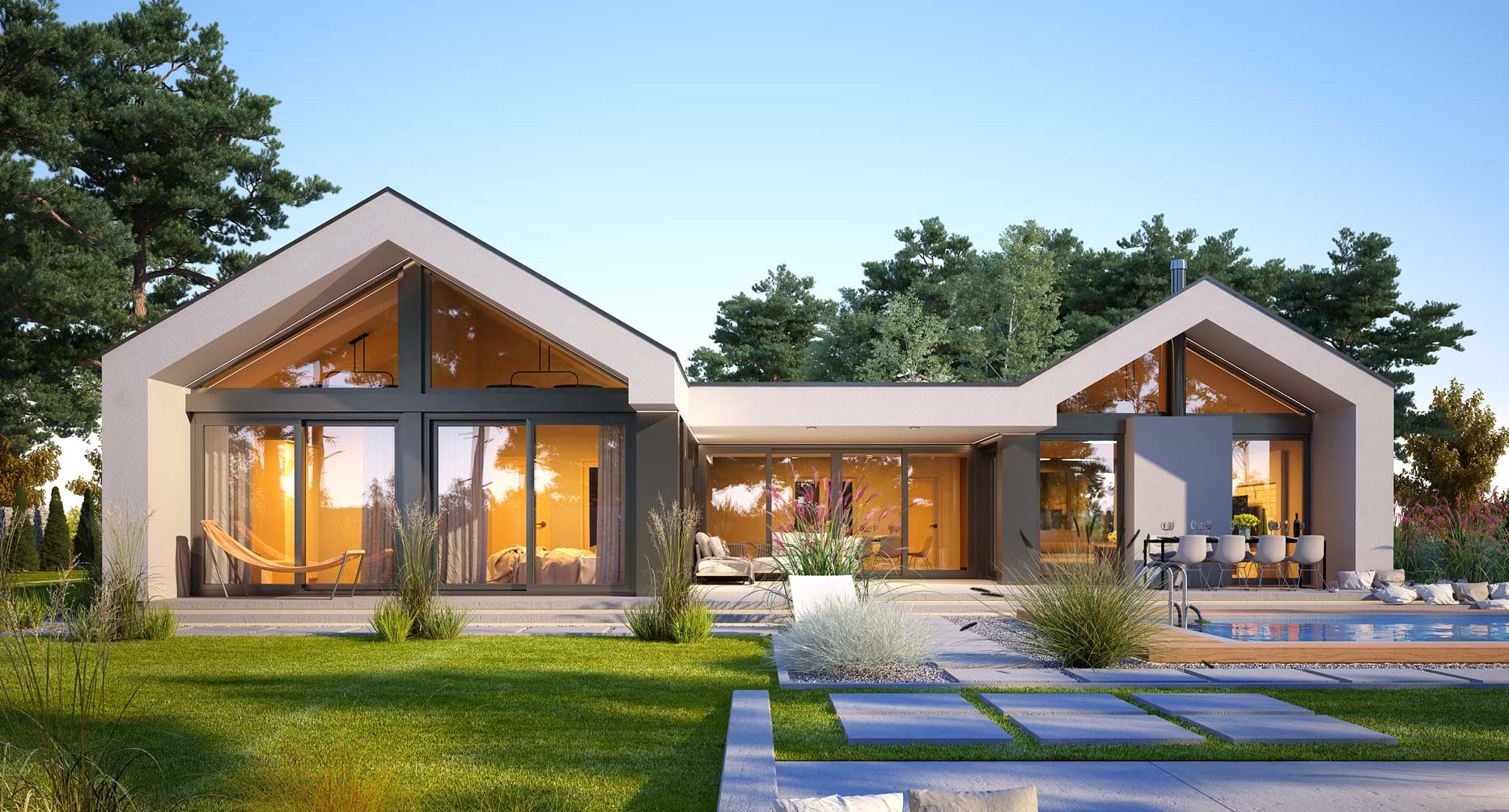3 Bedroom House Plan

This is an impressive one-story house, designed in a contemporary, minimalist style. The dark façade has been finished with a contrasting white frame. From the side of the garden, numerous glazing draws attention. The terrace, sheltered on three sides, invites you to drink your morning coffee there.
Functionally, the house is divided into three zones. The entrance area has not only a recess for a large, built-in wardrobe but also a separate wardrobe, which leads to the boiler room and garage. In the center of the house, there is a spacious dining room with direct access to the terrace. The seating area is very bright and comfortable.
The modern kitchen, with a wide, sliding exit to the front terrace, has been planned to accommodate a comfortable island. The high ceiling above the living room and kitchen adds lightness and proper proportions to the rooms. The entire day function has been supplemented with a practical pantry and toilet. The night zone is an attractive apartment for parents, with a private wardrobe and bathroom, two rooms, a shared bathroom and a laundry room. It is worth noting that the entire night zone also has a high ceiling.





There are no reviews yet. Be the first person to review this product.