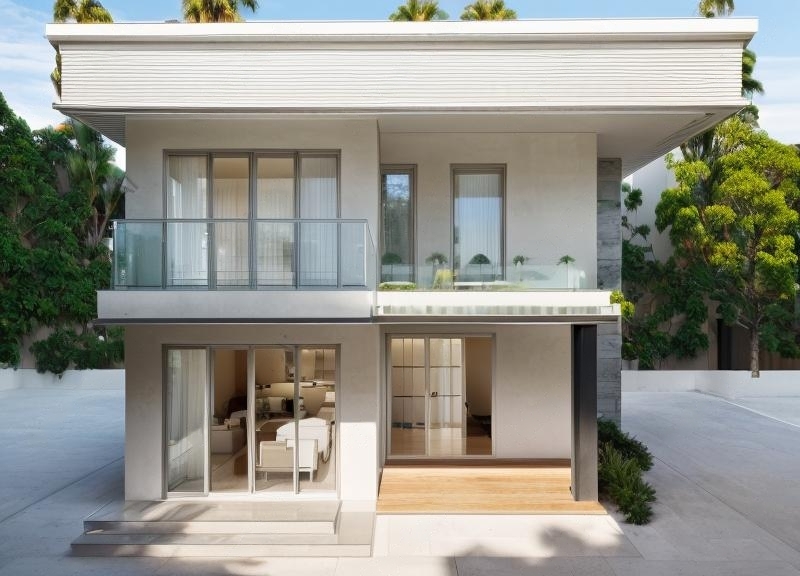3 Bedroom House Design

This is a 3 Bedroom House plan.
Ground floor
- Spacious lounge
- Dining area
- Spacious open-plan kitchen with a pantry
- Cloakroom
- Porch
Upper floor
- Study room/Office
- Spacious master bedroom that has a balcony
- Two other bedrooms
- Common washroom
Make a purchase and contact us for its structural drawing





There are no reviews yet. Be the first person to review this product.