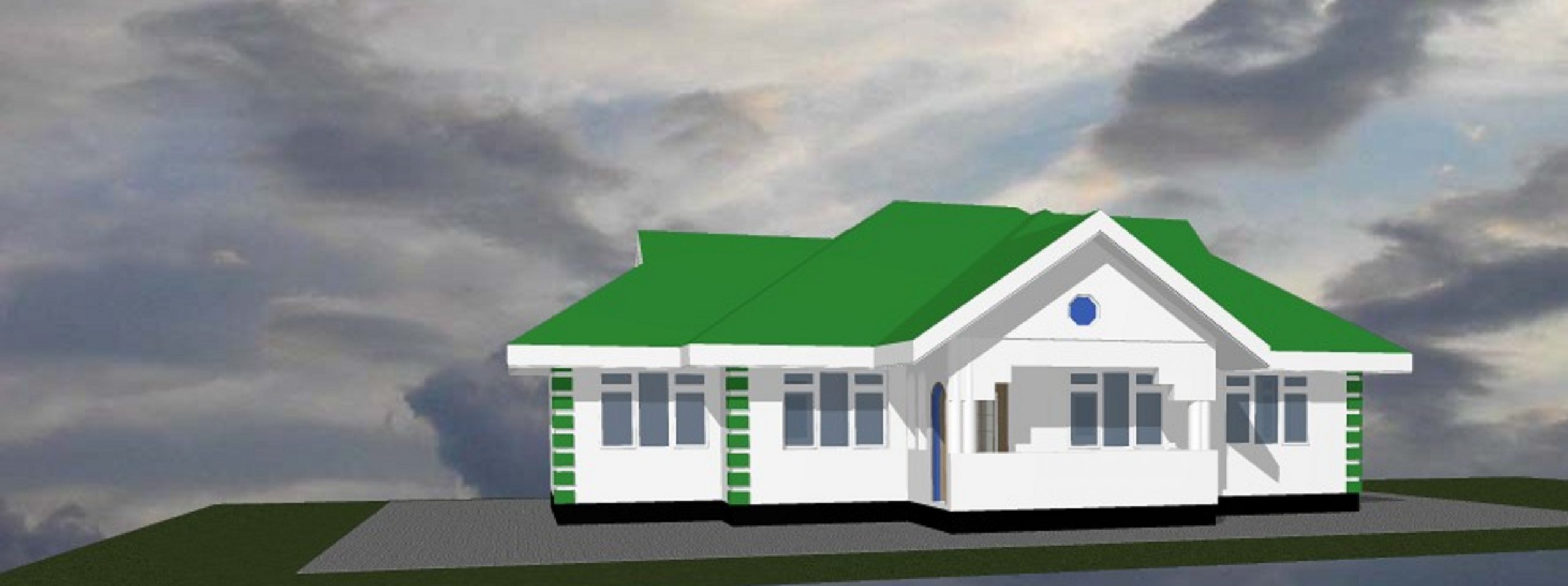3 Bedroom House Design

3 bedroom house design measures 11 metres by 12.870 metres .It features entry porch, sitting room, bedroom 1, bedroom 2, master bedroom, kitchen, store dining and showers and toilets in every room.
This design comes with ground floor plan, section, roof notes, elevations, 3D renders, roof notes, and roof plan placed on A 2 sized paper in PDF FORMAT
This design is suitable for a small family in rural areas. It can also be build for parents.





There are no reviews yet. Be the first person to review this product.