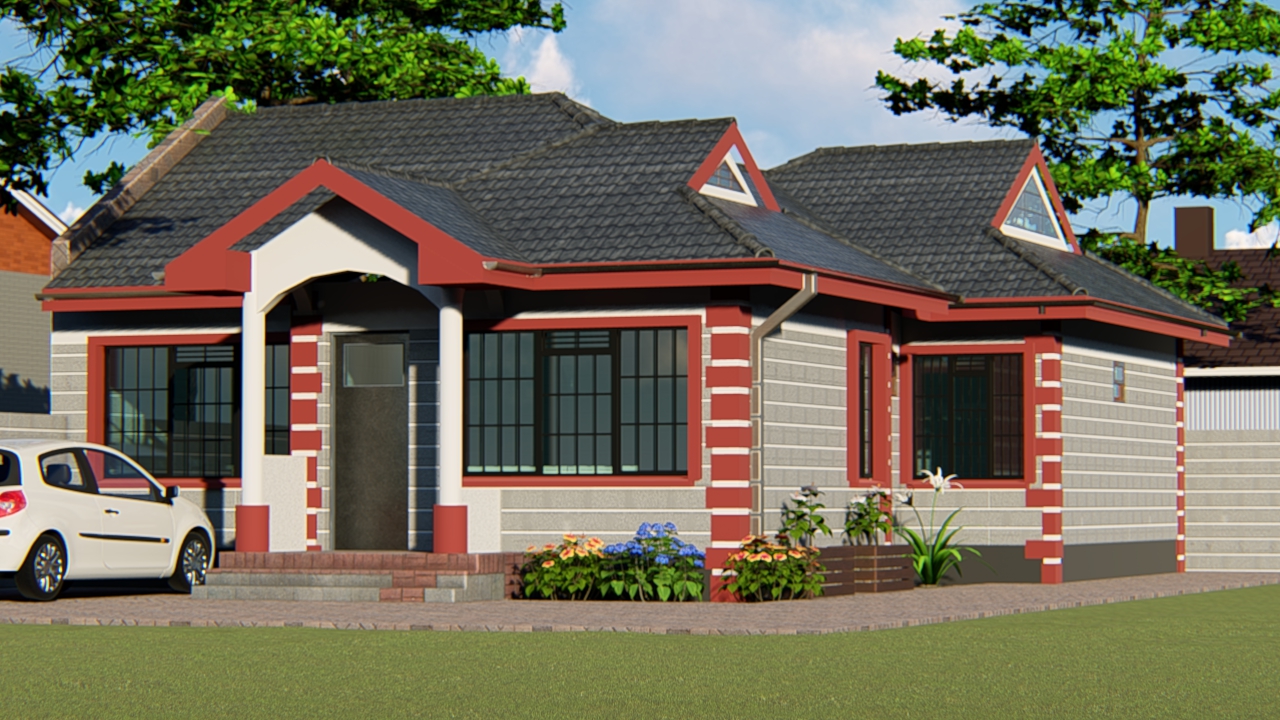3 Bedroom Bungalow House Plan

3 bedroom house to fit in a 40×80 ft Plot
Provided will be a Detailed floor plan, roof plan, 4 elevations, a section, and a septic tank with drainage.
Main house features include:
Spacious Living room
Spacious Kitchen with separate dining area
Kitchen store and yard
Master bedroom with spacious wardrobe
2 extra bedrooms sharing a WC and shower room
Wide windows
Recommended ceiling height
Modern space layout, up to standards
Parking area





There are no reviews yet. Be the first person to review this product.