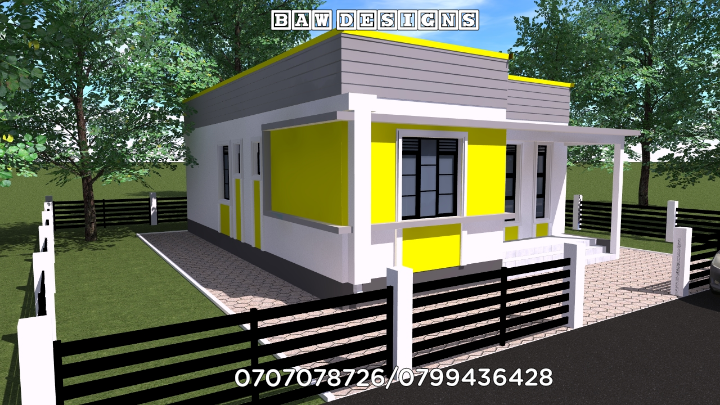2 Bedroom House Plan With Hidden Roof

Minimum land size 40 x 40 feet
Features:
– Hidden roof
– Front porch
– Spacious lounge open to the dining room
– Dining for six with space for shelves
– Spacious kitchen
– 2 Spacious bedrooms with closet space
– Common shower
– Common water closet/ toilet
– Wash basin area
– Allowance for natural lighting in all areas including corridors
Structural:
– Plinth area is 79.18 square meters
-Structure spans 7.65 by 10.35 meters All dimensions are in mm
-Recommended: 150 mm blocks
-Plan to be read in conjunction with other relevant documents
– Recommended: use septic biodigestor for waste disposal. Otherwise, use septic plan on the drawing or municipal council sewer.





There are no reviews yet. Be the first person to review this product.