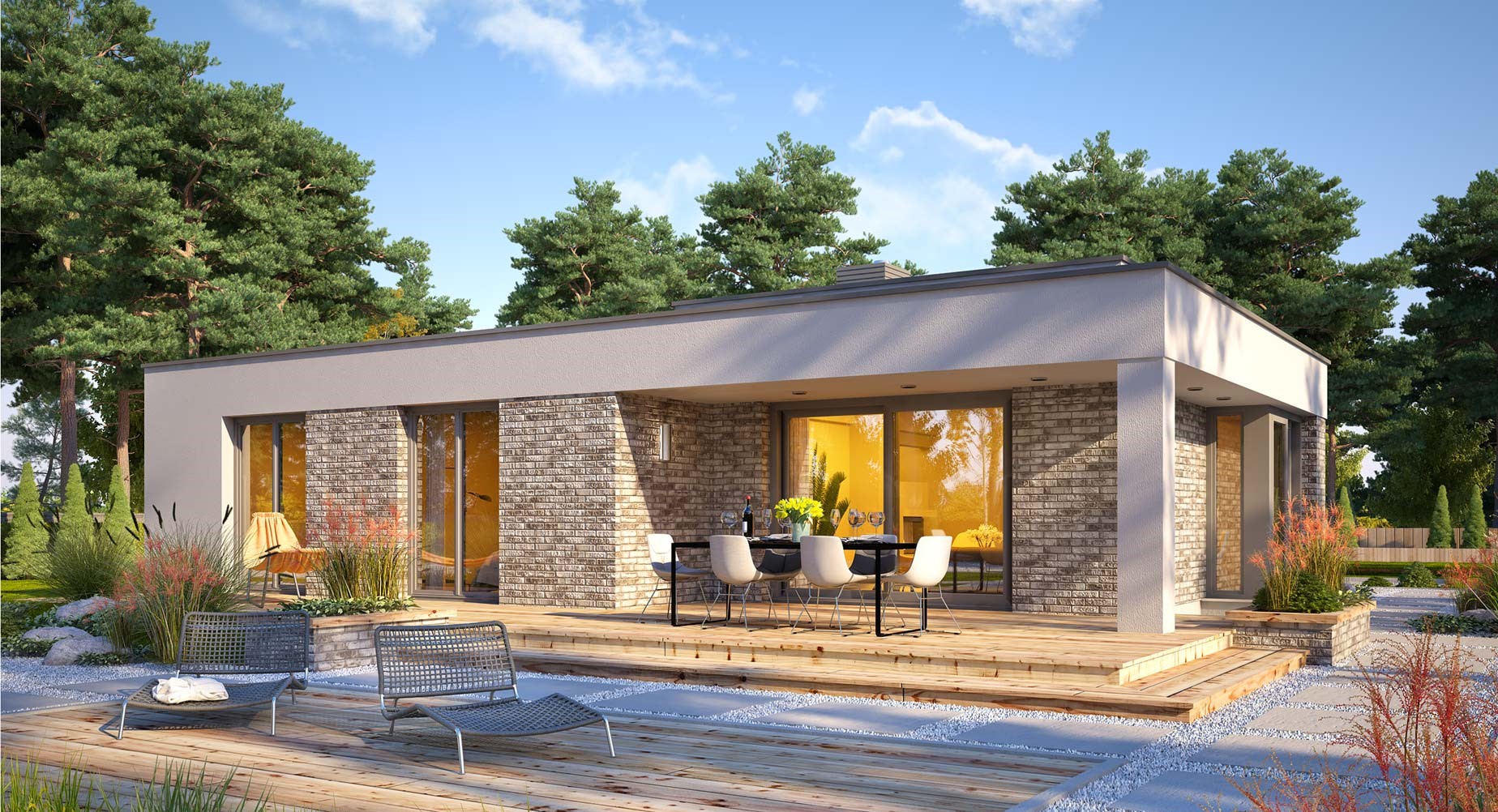2 Bedroom House Plan

This is a project of an exceptionally functional and comfortable 2 bedroom house for a family of 3-4. The building is distinguished by a flat roof and a modern façade with elements of clinker cladding and numerous glazing that beautifully illuminate the interior.
The spacious vestibule with space for a wardrobe leads to the living area, where there is a large living room with a fireplace connected to the dining room. A gently separated kitchen with a practical pantry will allow you to conveniently prepare meals for the whole family and friends. From the living room, we can go to a large terrace where we can enjoy our own garden and spend our free time pleasantly.
In the private area there are two bedrooms, a bathroom, an additional toilet and a laundry room. From the vestibule we have access to the utility room, and then to the garage.





There are no reviews yet. Be the first person to review this product.