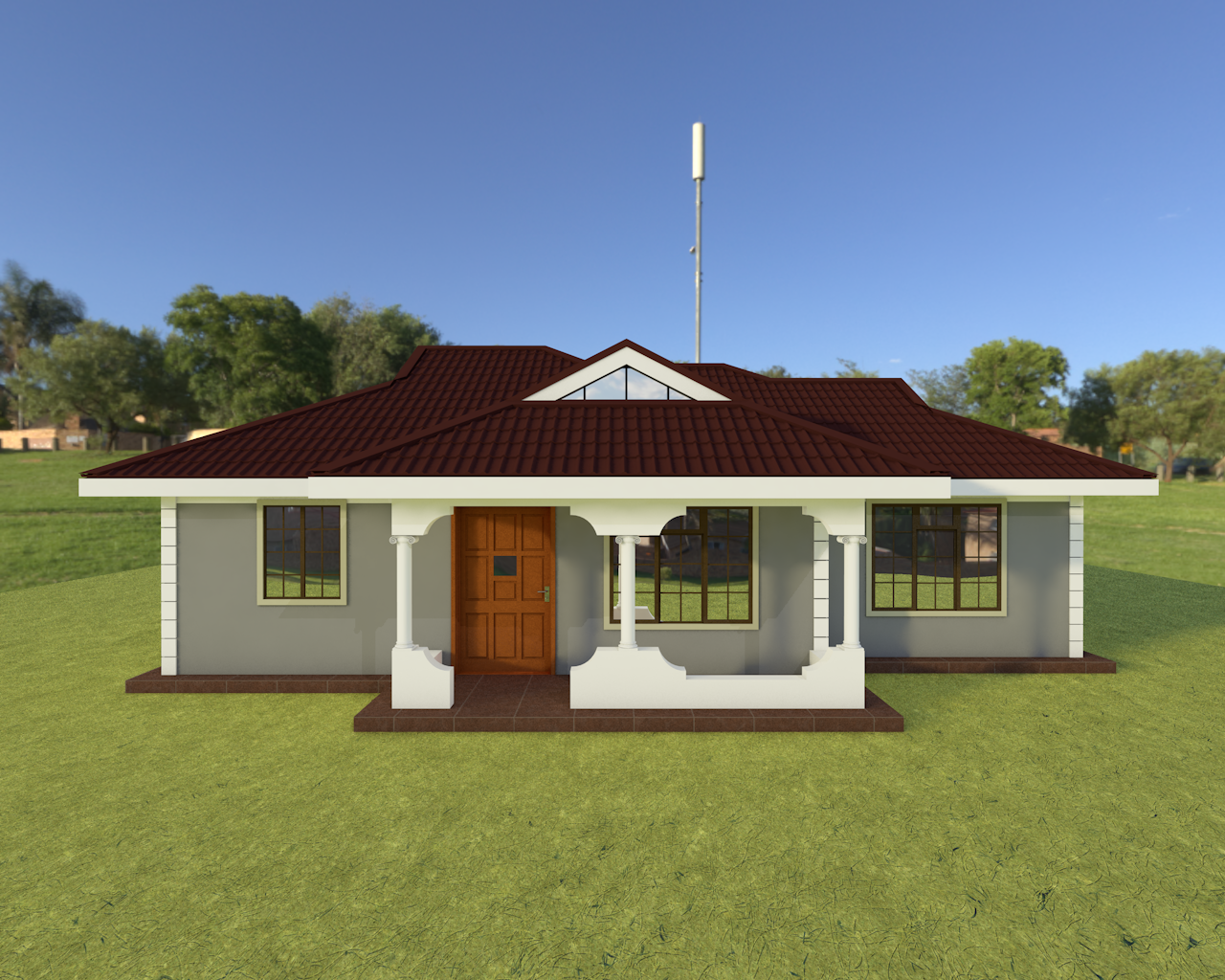2 Bedroom House Plan

A splendid two bedroom house plan. The floor plan encompasses:
1. The entry porch
2. Lounge
3. Store
4. Kitchen
5. Patio
6. Common washroom
7. A bedroom (en-suite)
8. Master bedroom (en-suite) with a walk-in closet which also leads to a rear porch.
The layouts of the plan include the floor plan, roof plan, elevations, sections, doors and window schedules, interior and exterior 3D rendered views.





There are no reviews yet. Be the first person to review this product.