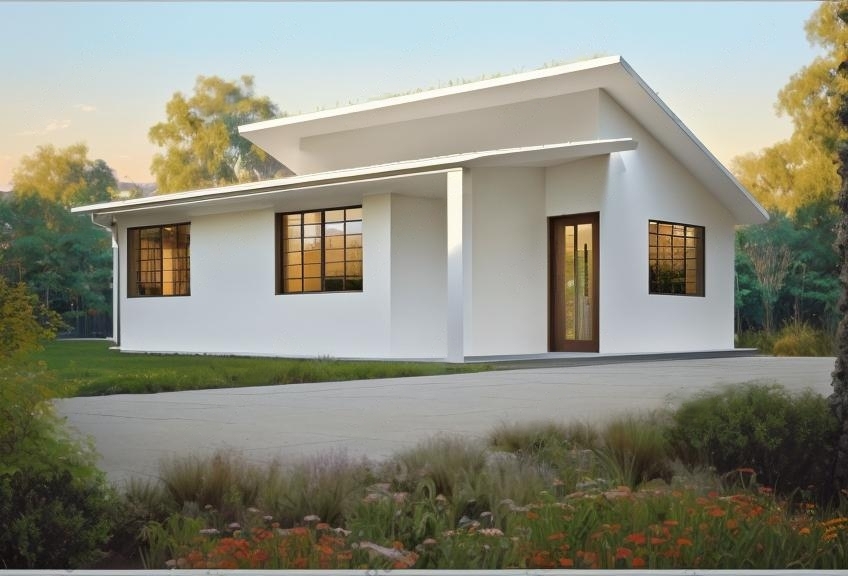2 Bedroom House Design

This two bedroom house design plan contains the following features, Spacious lounge, two terraces, bedroom 1, bedroom 2, common bathroom and WC, kitchen, and dining area.
The plan layout contains a detailed ground floor plan with measurements, rendered in PDF format for printing.
This design can be constructed as a servant house. This design is also spacious and easy to build.





There are no reviews yet. Be the first person to review this product.