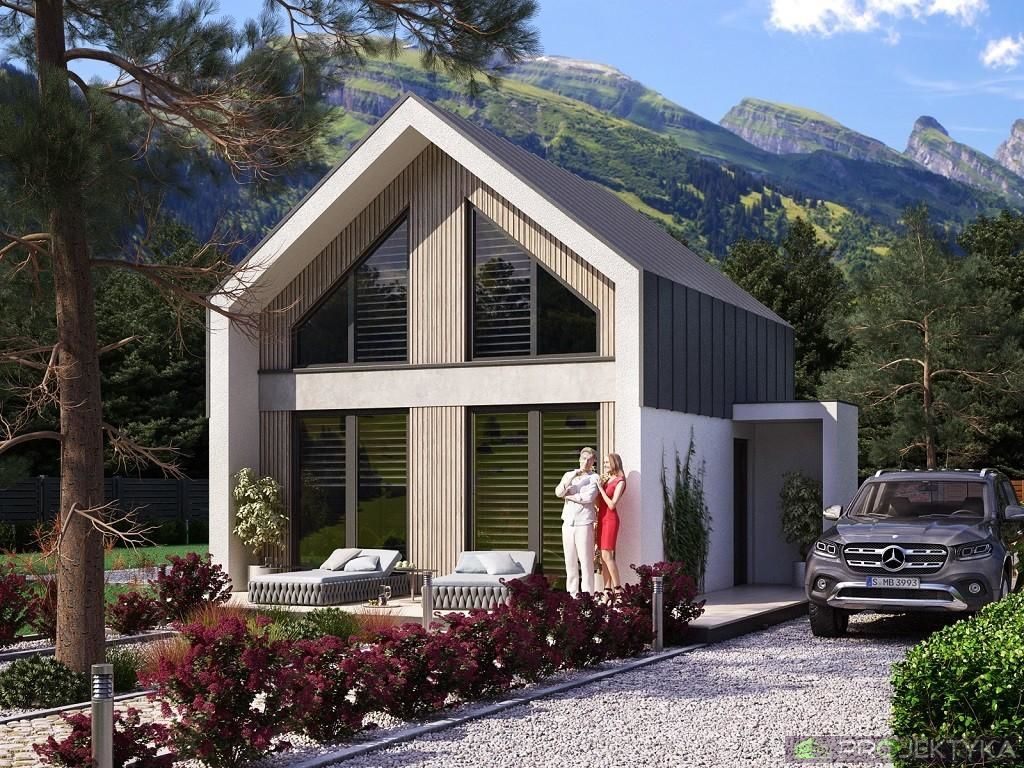1 Bedroom Cottage House Plan

Tis a modern-style summer house designed for those who like to relax really comfortably. Its usable area is 43.47 m2, the project does not take into account the garage or the attic, but it is equipped with a very spacious mezzanine located under the roof gable roof covered with a metal sheet in a seam. This modern holiday house will meet the requirements of all comfort-loving investors who are looking for something that can be built on a small plot of land – the minimum required area is 13.29 x 14.28 m.
The wooden structure of the building facilitates comfortable to use and allows for quick project implementation. From the front, the house has large windows, both on the ground floor and on the mezzanine.
The entrance is designed on the side of the building. Right after entering, the house opens onto a spacious living area with a wonderfully lit living room, dining room, and a kitchenette with a large window above the countertop. In the further part of the house, there is a bathroom and a bedroom. The second, the large bedroom has been included in the mezzanine, which guarantees full comfort of rest for the whole family.





There are no reviews yet. Be the first person to review this product.