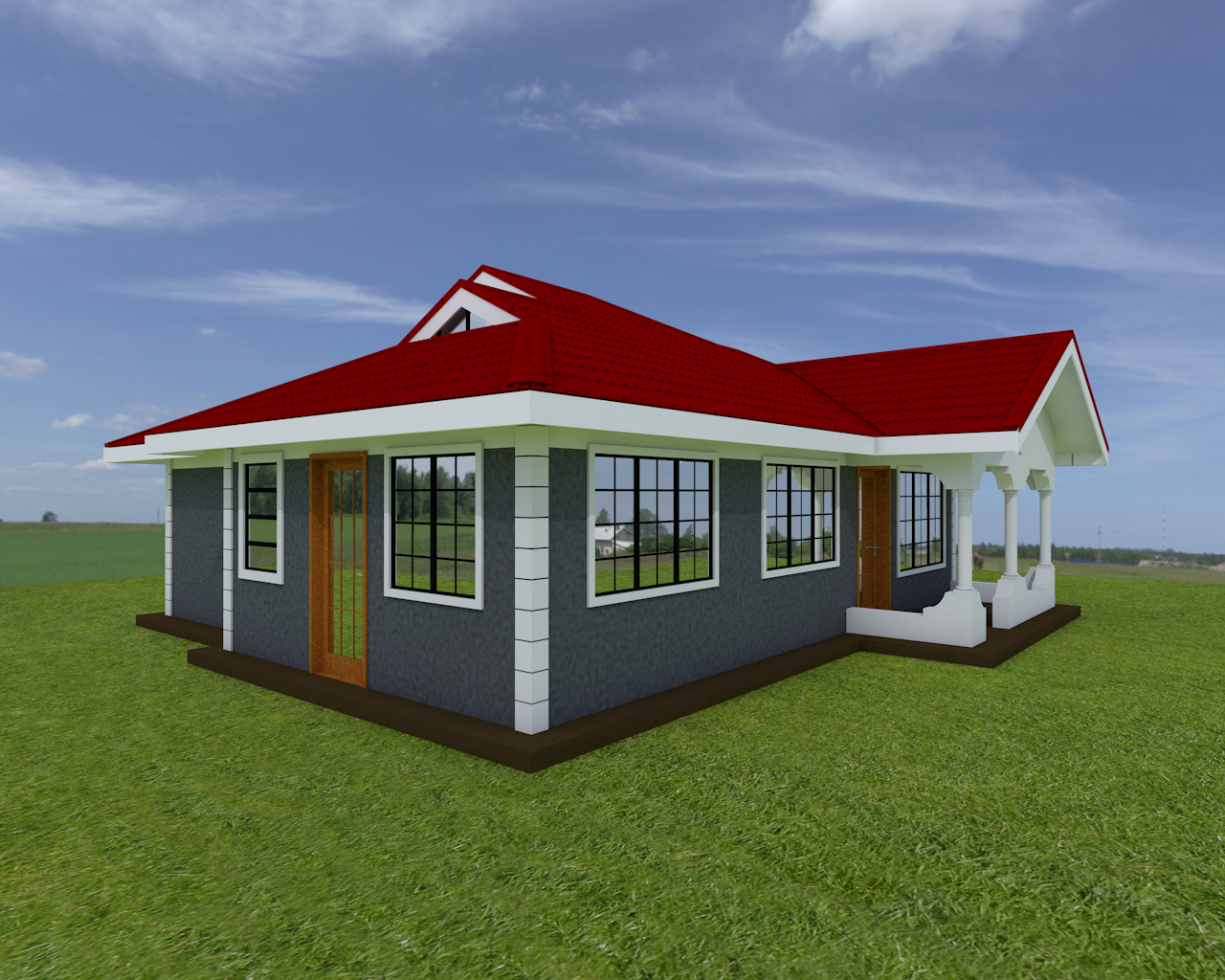Two Bedroom House Plan

Below is a beautiful two bedroom bungalow plan. The floor encompasses:
1. An entrance porch
2. Lounge
3. Dining area
4. Kitchen
5. Pantry
6. Two bedrooms sharing a common washroom.
The layouts of the plan include: the floor plan, roof plan, sections, elevations, doors and windows schedules, interior and exterior 3D rendered views.
-

Brian12
Best design




