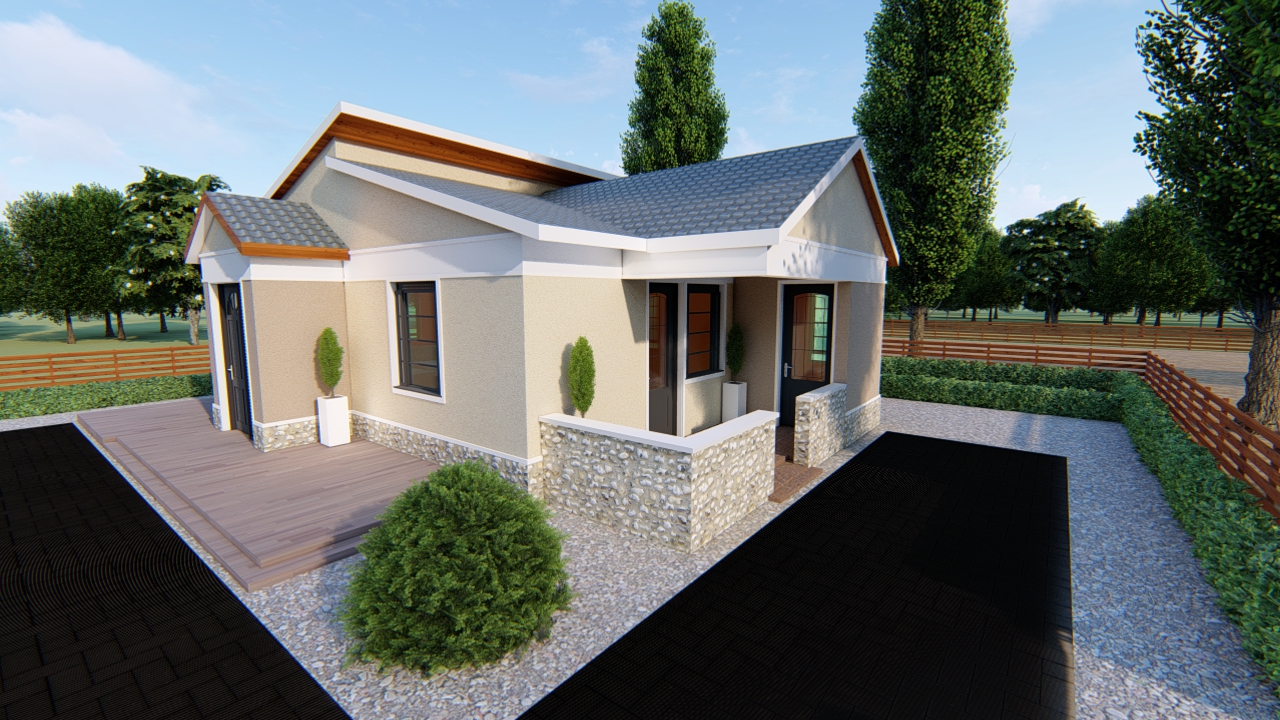Two Bedroom House Plan

This is a two bedroom bungalow (10mx10m) house plan
The House itself consists of :
- Lounge
- Kitchen space adjoining with a dining area
- Master Bedroom
- Bedroom
- Bathroom, both the shower and washroom are separate (can still be a single shared space)
- Storage space next to the kitchen back door access
- Open veranda (can still be adjusted with paragola in its design for outdoor shading)
- Simple to build roof design





There are no reviews yet. Be the first person to review this product.