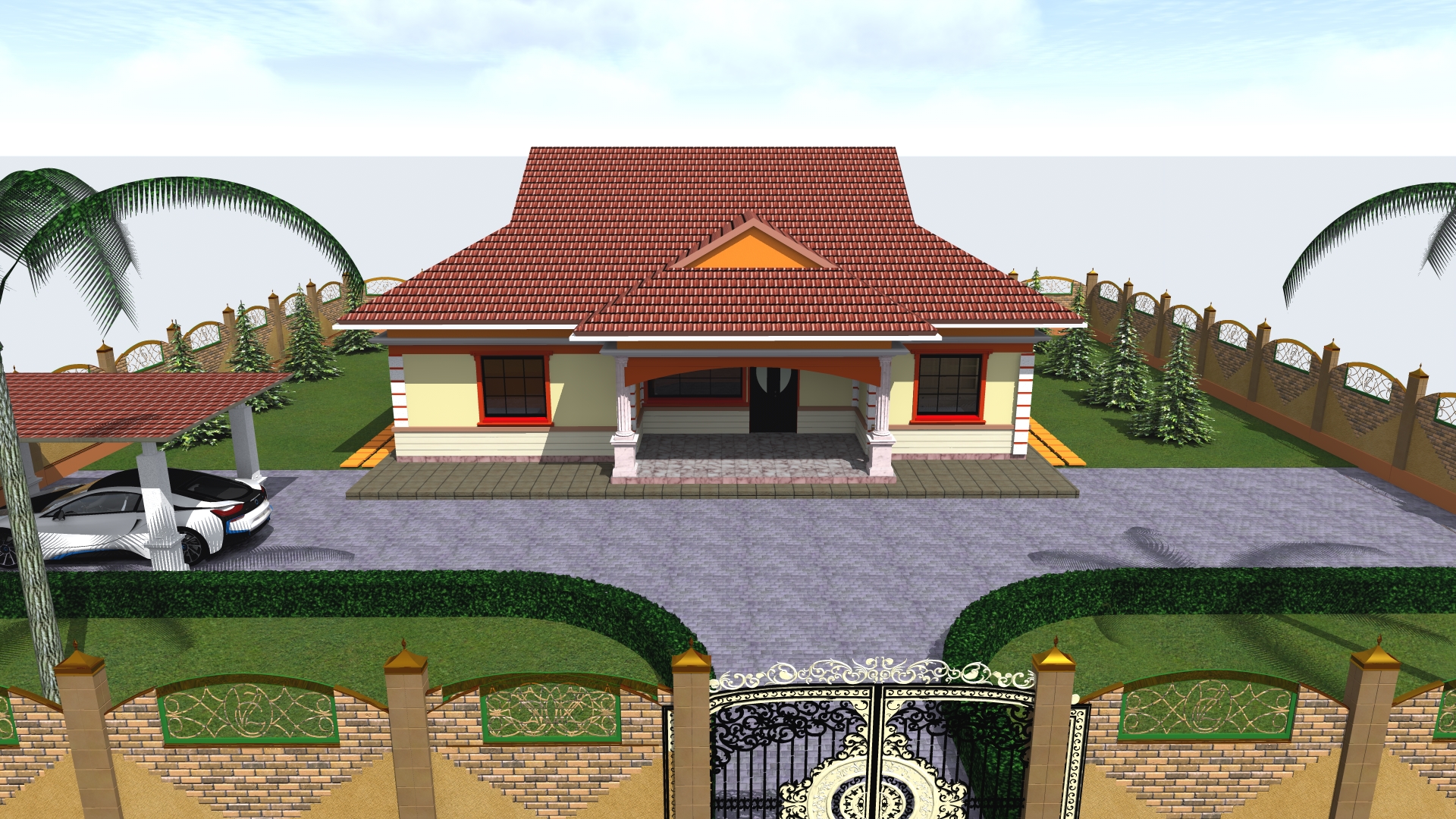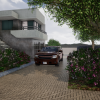Three Bedroom Bungalow House Plan

This is a 3 bedroom house, having a master en suite and two bedrooms sharing a toilet and a bathroom. It also includes a lounge, a kitchen and a dinning room separated by a counter. A laundry room is also included as well as a store. All the rooms are spacious.
This plan is the perfect fit for anyone who’s been dreaming of owning a spacious and beautiful home.
All dimensions are in millimetres.
It is in PDF format.
-

EDDESIGNS
Excellent work.




