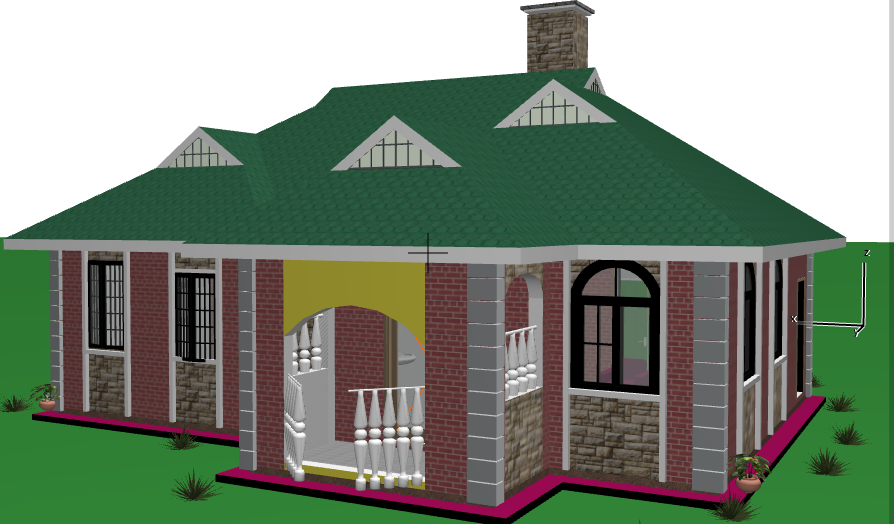Simple and Elegant 3 Bedroom Residential House Plan

Get this Simple and Elegant 3 Bedroom Residential House Plan and start building your house.
These notes should be taken into consideration.
1. This drawing is copyright
2. Do not scale off this drawing (the original scale is 1:100)
3. All the levels and dimensions to be checked on site before any building works commences
4. Any discrepancies to be reported to the office of the consultant
5. All the work to be strictly in accordance with the standard specifications and notes
6. This drawing is to be read in conjunction with specifications and all relevant drawings
7. Walls below 200 mm to be reinforced with hoop iron at every alternate course
8. Depth of foundation to be decided on site
9. pv represents permanent air vents over doors and windows as shown on the drawing
10. All reinforced concrete works to be done to the Structural Engineer’s drawings
11. IC represents inspection chambers whose locations will be determined by the engineer on site
12. All dimensions are in metres
File Details
Format: pdf
Size: 454kb





There are no reviews yet. Be the first person to review this product.