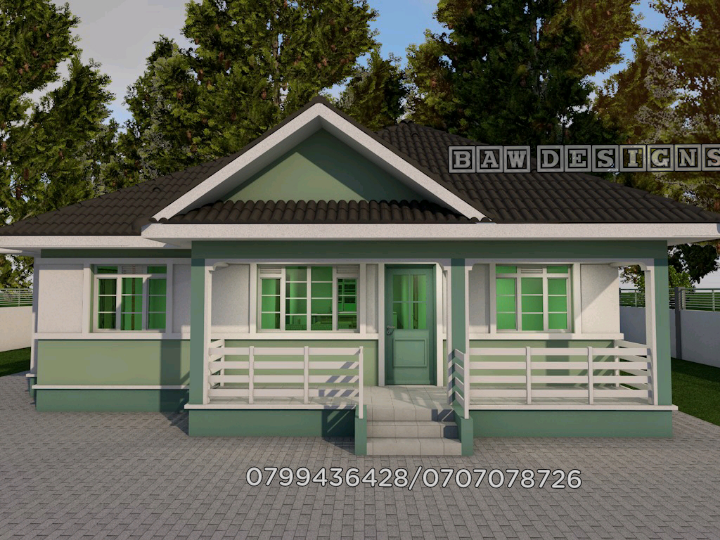Master Ensuite 3 Bedroom House Plan

This is a 3 bedroom bungalow plan suitable for a minimum land size of 50 by 50 feet. It is an elevated design with the following features:
-Master ensuite(combined shower and water closet) and closet
-2 other bedrooms
-common toilet
-common shower
-front and rear veranda
All dimensions are in mm
The plan is in pdf format





There are no reviews yet. Be the first person to review this product.