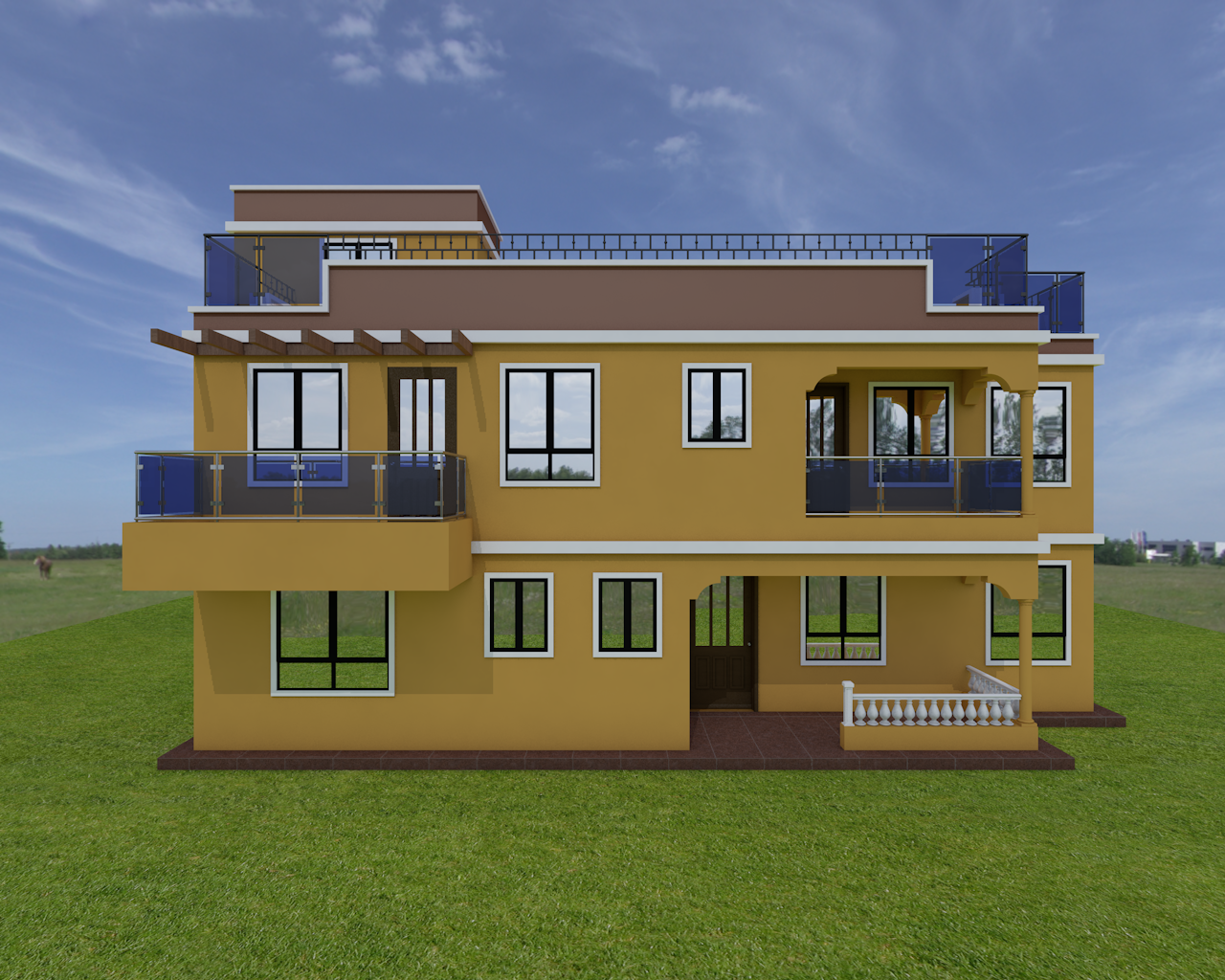Four Bedroom Maisonette House Plan

This is a classy Four Bedroom Maisonette house plan designed harmoniously with all bedrooms ensuite.
The ground floor features:
- An entry porch
- Lobby
- Kitchen
- Patio
- Dining
- Lounge
- One bedroom (en-suite) and
- A common washroom.
The first floor features:
- A lobby
- Two bedrooms (en-suite) each with a private balcony and walk-in closets
- Study room
- Master bedroom with a private balcony, an in-built wardrobe and a spacious bathroom.
The house also features a rooftop terrace.
The layouts of the plan include, the floor plans, elevations, sections, windows and doors schedules, interior and exterior 3D rendered views.





There are no reviews yet. Be the first person to review this product.