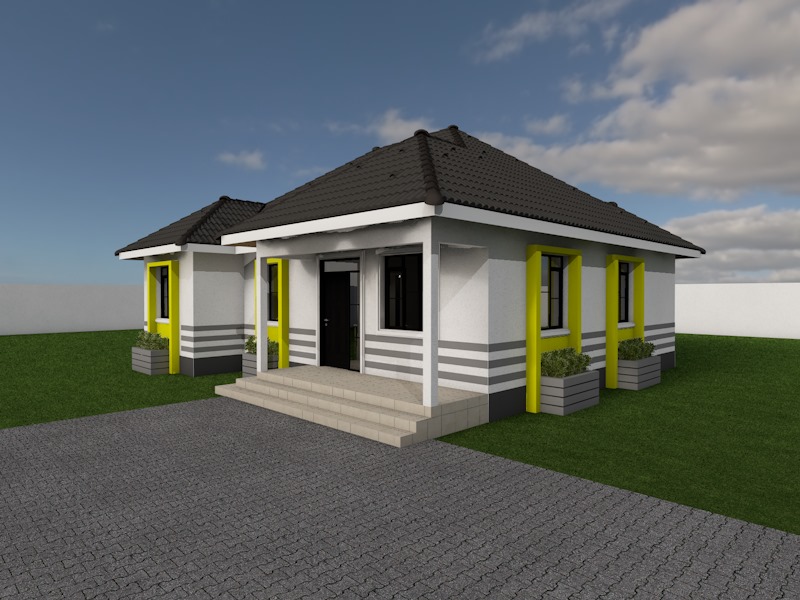Beautiful 2 Bedroom House Plan

Basic cost estimate 1.6 – 2.2 m KSHS
This is a 2 bedroom master ensuite house design. It has a plinth area of 102.42 square meters and spans 11.6 by 10.1 meters.It is uniquely designed on the exterior and consists of:
A spacious lounge
A dining room open to the lounge
Kitchen
Master bedroom (Ensuite – with water closet and shower cabin)
Common bedroom with closet space
Common bathroom (with water closet and shower cabin)
Laundry room
Rear and Front porches





There are no reviews yet. Be the first person to review this product.