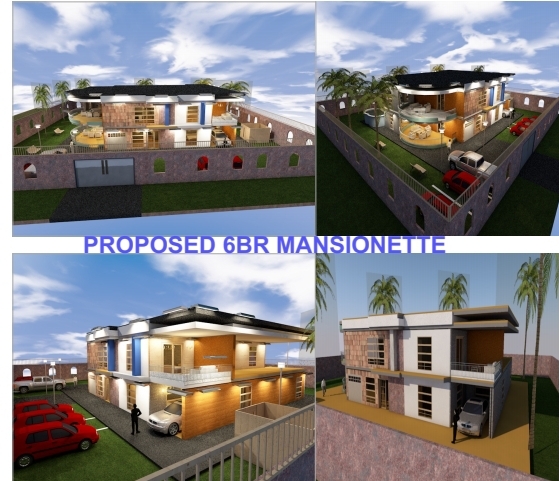6 Bedroom Bungalow House Plan

This is a 6 bedroom house plan that fits in 80 by 60 ft. It has a detailed floor plan, roof plan, section through the staircase, and 4 elevations
Main house features;
- Spacious living room
- Large kitchen with a kitchen pantry
- Separate dining area
- An ensuite master bedroom with a walking closet
- 5 extra bedrooms which are also ensuite
- Modern space layout
- Parking area
- A garage





There are no reviews yet. Be the first person to review this product.