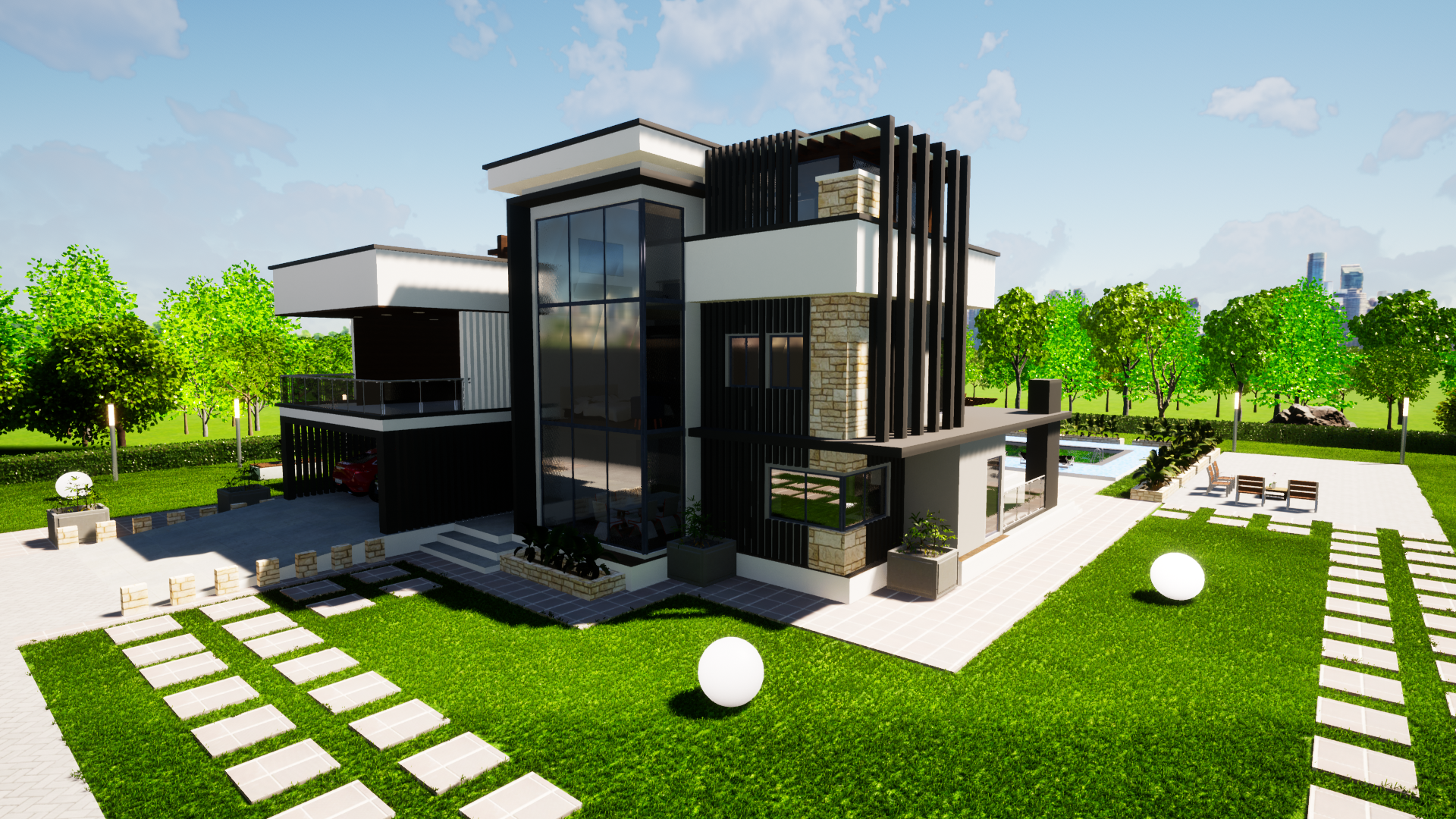5 Bedroom House Plan

The house consists of the following features:
Ground floor;
- Spacious living room
- spacious open plan kitchen
- Pantry
- Bar place
- Entry hall
- Spacious guest room
- TV room
- Gym
- Exterior living space
First floor;
- Lounge
- Spacious master bedroom with a balcony
- Three other ensuite bedrooms
- Study room
- Second floor;
- Bar and living area
- Functional roof top
The plan is in pdf and is done to detail according to the required building standards. The design can be edited if needed. Also structural drawings for the same can be provided at an extra cost
Contact for more information.





There are no reviews yet. Be the first person to review this product.