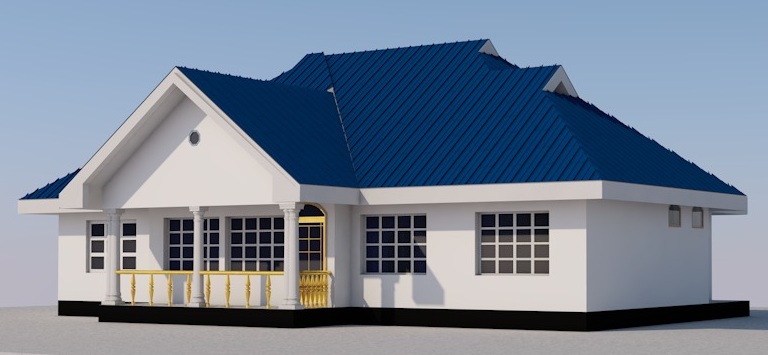4 Bedroom House Design

4 bedroom house design plan containing the following features. Entry porch, spacious living room, master bedroom self-contained, bedroom 1, bedroom 2 self-contained, common washroom and WC, dining room, kitchen, store, boys bedroom which can be entered from the outside and rear porch.
The plan layout contains a detailed floor plan, elevations, sections, renders, window and door schedules, and a septic design plan.
This design is suitable for people with large families.





There are no reviews yet. Be the first person to review this product.