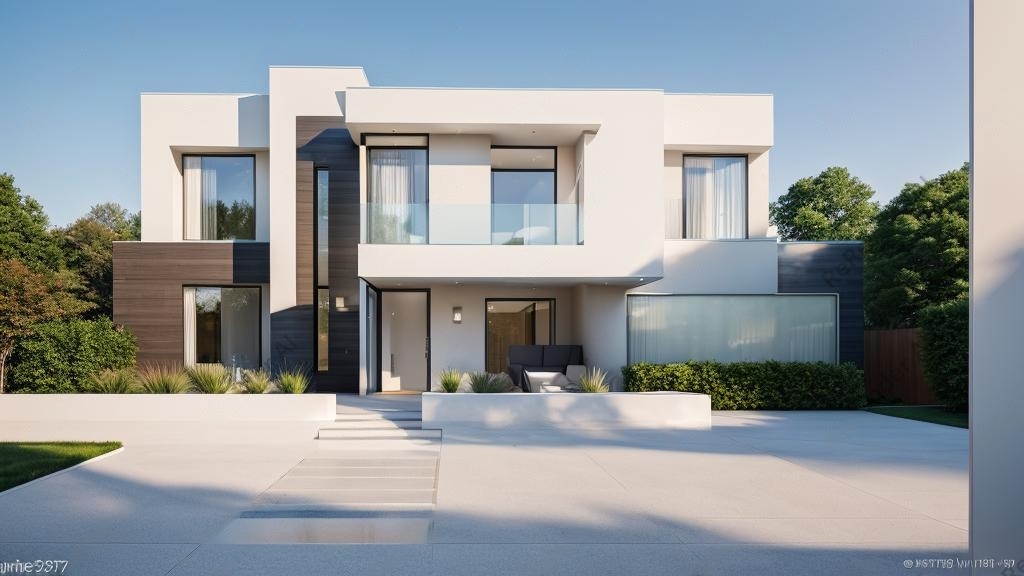3 Bedroom Villa House Plan

Luxury villa design plan containing 2 floors.
Ground floor contains;
- Garage
- Study
- Dining
- Living room
- Visitor bathroom
- Alfresco
- Kitchen
Second floor contains;
- Family room
- Master bedroom en suite,
- Bedroom 2
- Bedroom 3
- Rumpus
Plan layout contains detailed floor plans, elevations, sections, electrical and drainage plans.
This design is suitable for a medium sized family.





There are no reviews yet. Be the first person to review this product.