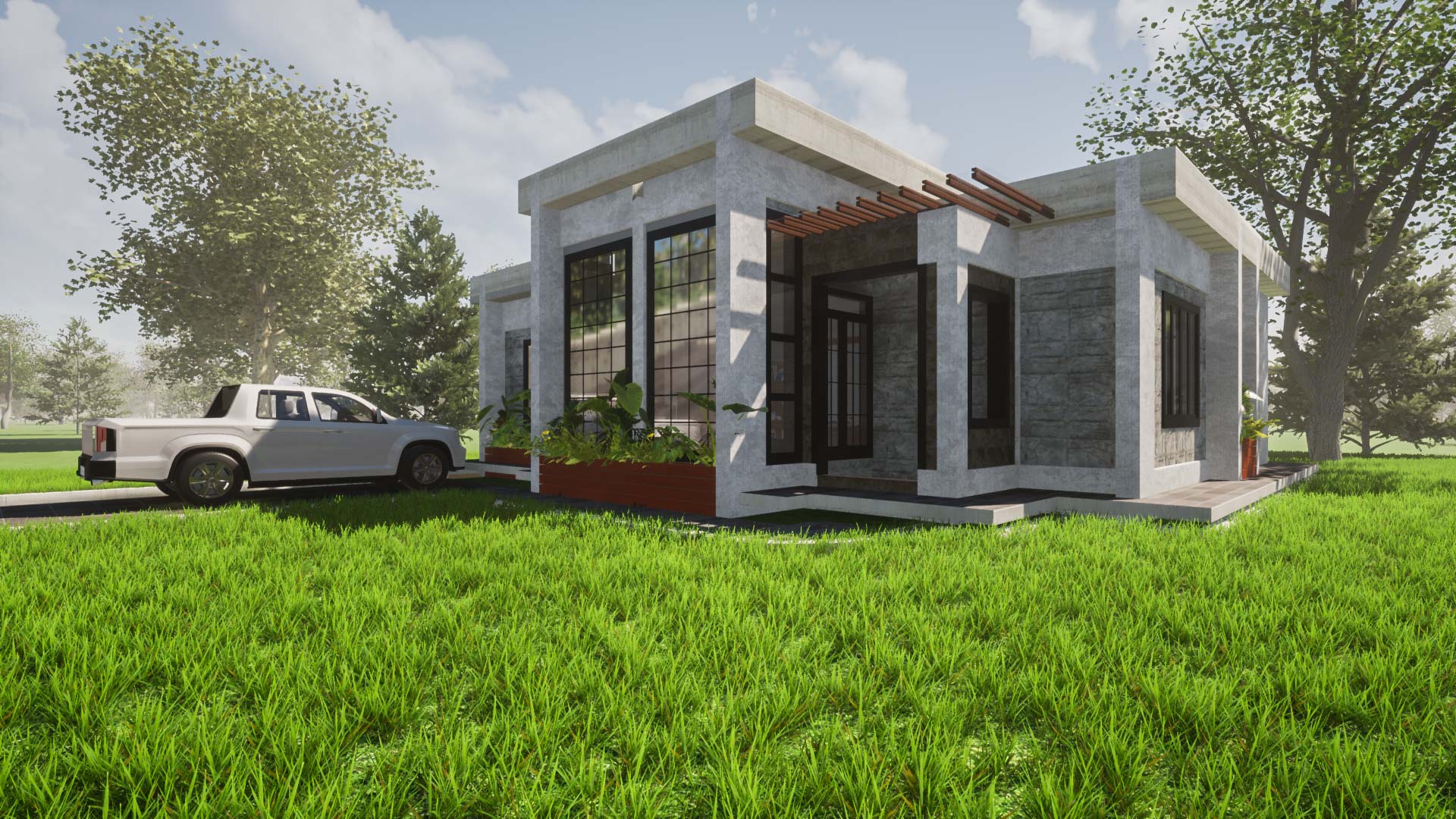Three bedroom Bungalow Architectural Plans [pdf download]

Bedrooms=3
Washrooms=2
Length=11.8 M
Width=11.8 M
Plinth Area=111.970 M²
This is an architectural plan for a three-bedroom master ensuite bungalow. The plan features a lounge, open-plan dining and a kitchen with a pantry. An ensuite master bedroom with two bedrooms sharing a common bath is included as shown in the images. Dimensions are in metric units and it is designed with stone and mortar construction in mind but can be retrofitted to other standards. This plan includes. A detailed dimension floor plan, a detailed section & 4 elevation views of the house. Modifications, site visits, structural drawings, and bills of quantities are available on request.





There are no reviews yet. Be the first person to review this product.