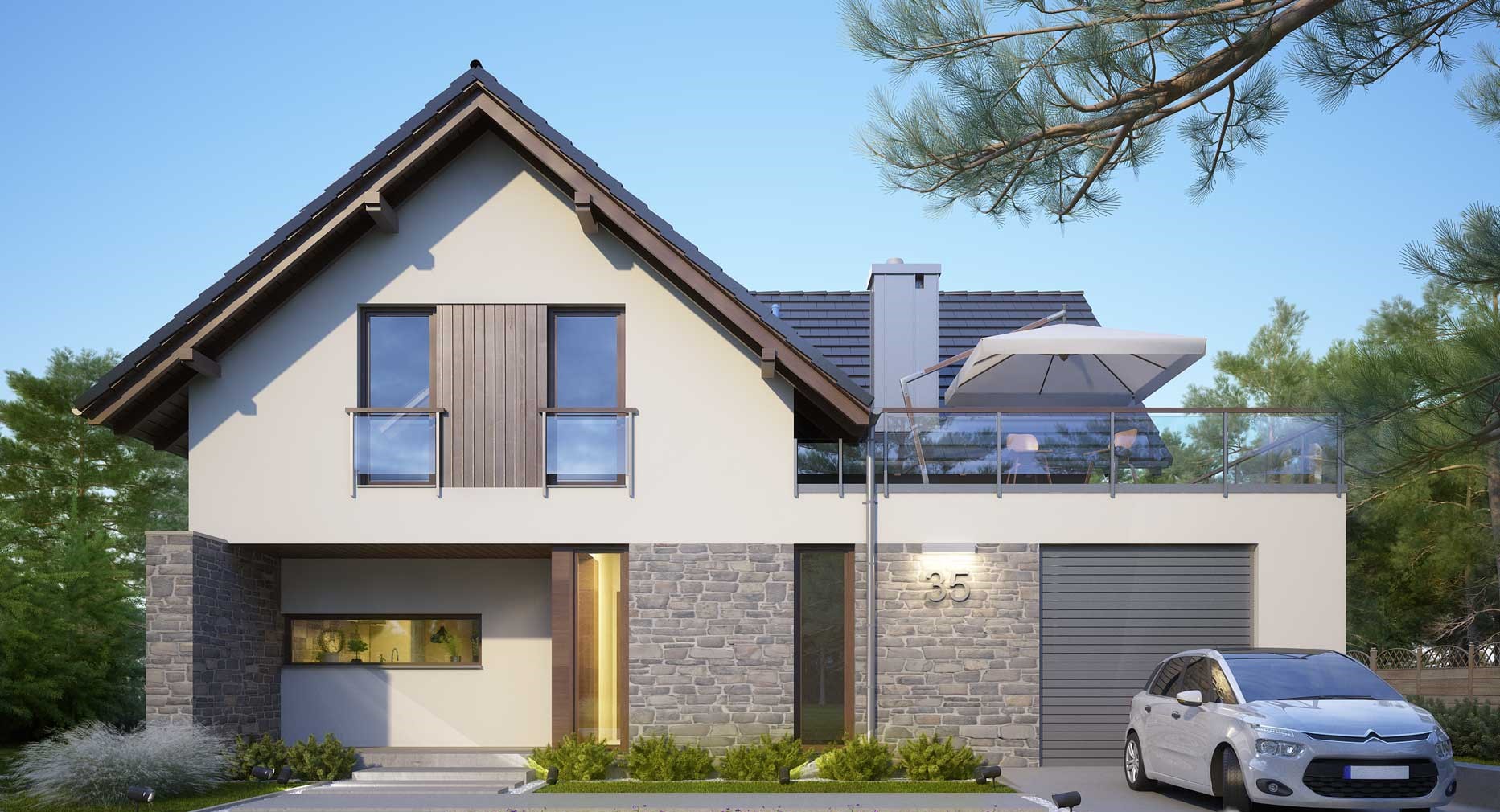3 Bedroom Mansion House Plan

This classic shape of a house design , with modern finishes, subdued colors, bright and clear layout of the rooms – these are the elements that characterize the design of the house, designed for a family of 4-5 people who value everyday comfort combined with aesthetics. It is worth emphasizing, above all, the functionality of the interior of the building, with a clear division into the day zone – generally accessible, including a living room with a dining room, kitchen, bathroom, office and a night room, intended only for residents, located in the attic. It includes three rooms, including one with a separate wardrobe and a large terrace, intended for a bedroom for parents, and a spacious bathroom and laundry room. An additional room on the ground floor can be easily adapted to the function of a study. A large boiler room located next to the garage allows the use of solid fuel heating in the house without the need for a basement of the building. People who appreciate contact with nature will find themselves perfectly at home with this design because numerous glazing on the ground floor, a partially built-up terrace and a large balcony in the attic give the possibility of communing with nature regardless of the season and the aura outside the window.





There are no reviews yet. Be the first person to review this product.