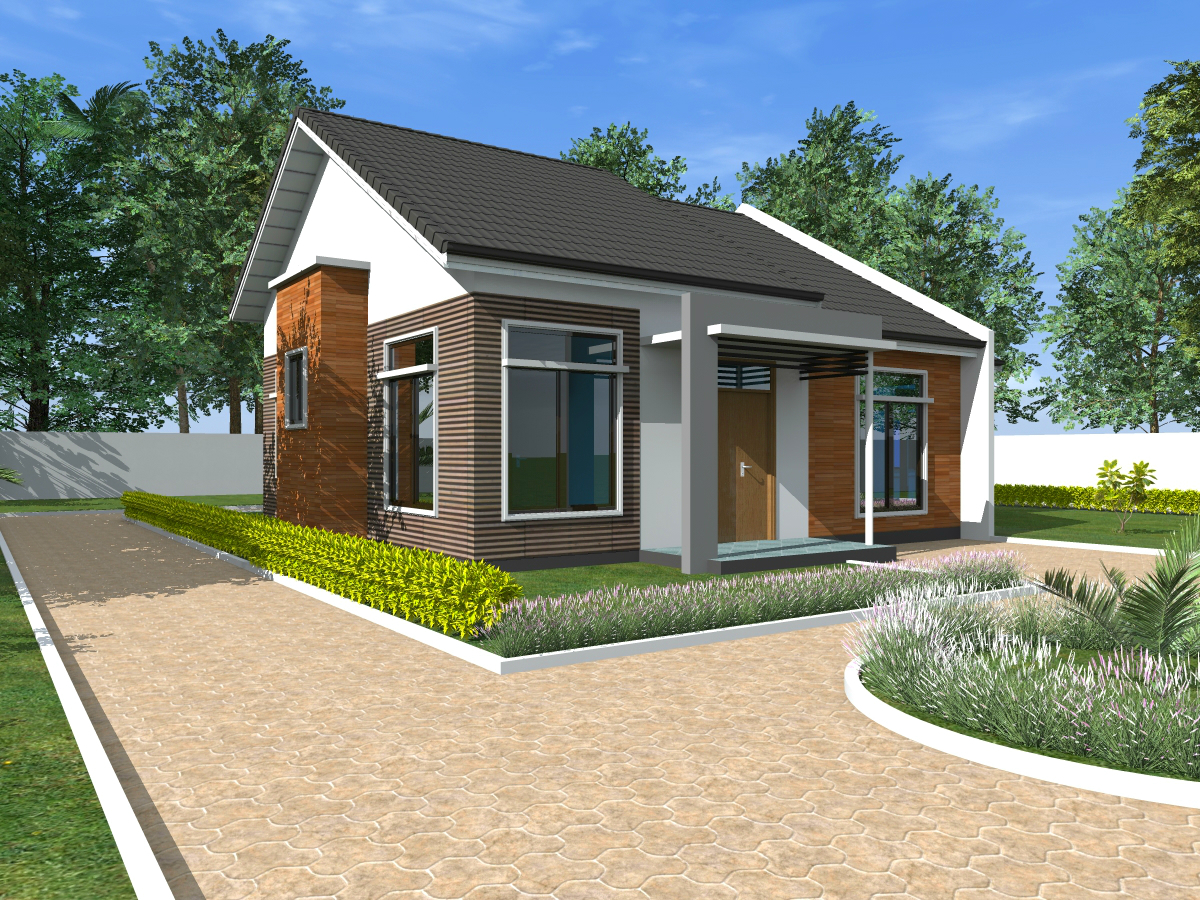3 Bedroom House Plan (Low cost)

This is a 3 bedroom house plan with 1 master bedroom, 2 bedrooms with common washroom.
This plan consist of;
lounge
Dinning
Kitchen
Store
Public toilet plus bathroom
The plan covers 120 sqm
Minimum plot size 20m x 28m
The plan files include the following documents;
Fully detailed floor plan
Set of elevations (4 sides elevations)
Section
Roof plan
3D perspectives
Windows & doors schedules





There are no reviews yet. Be the first person to review this product.