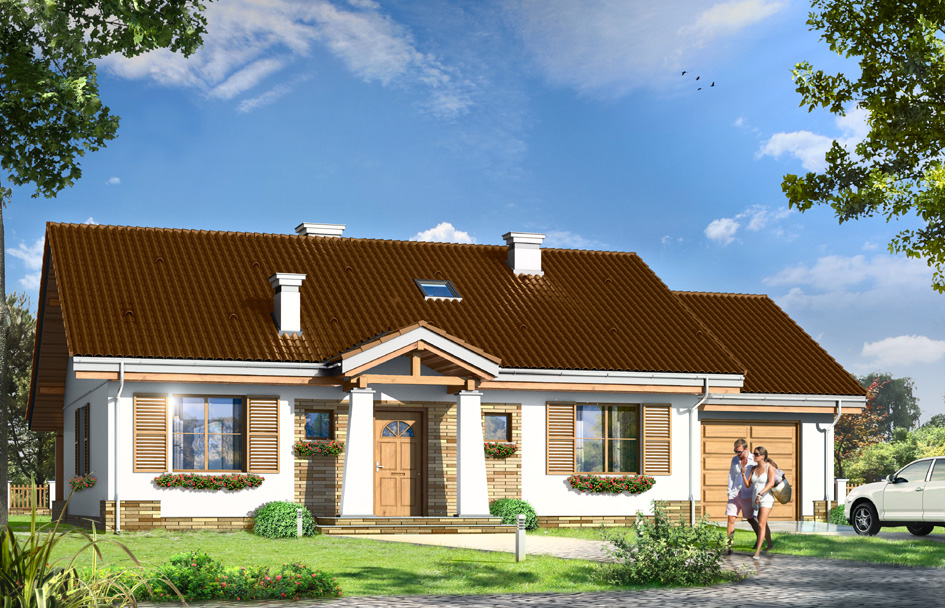3 Bedroom House Plan

This single-story house was designed for a family of four people. The rectangular shape of the building was covered by a gable roof. Not usable attic above the ground floor can be easily adapted to the attic.
The project refers to the typical traditional style. Front of the house with accentuated entrance porch supported by two columns, with windows on the sides, reminds Polish manor house. Back elevation is rather functional with symmetrical layout – partially covered garden terrace is an extension of the living room.
House interior was divided into a living area, with a living room, hall with partially open kitchen, and the night part with three bedrooms and a bathroom.





There are no reviews yet. Be the first person to review this product.