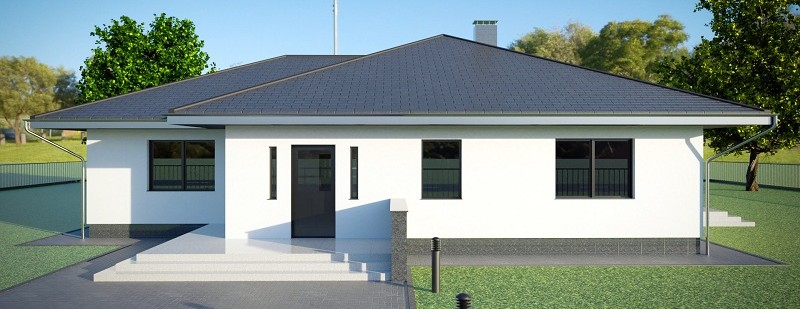3 Bedroom House Plan

3 bedroom house design containing the following features;
- Lounge
- Bedroom 1
- Bedroom 2
- Bedroom 3
- Kitchen
- Dining
- Common washrooms and shower.
Plan layout contains detailed floor plan, elevations, sections, and render in PDF for printing
This design is suitable for medium-sized families either in urban or rural areas.





There are no reviews yet. Be the first person to review this product.