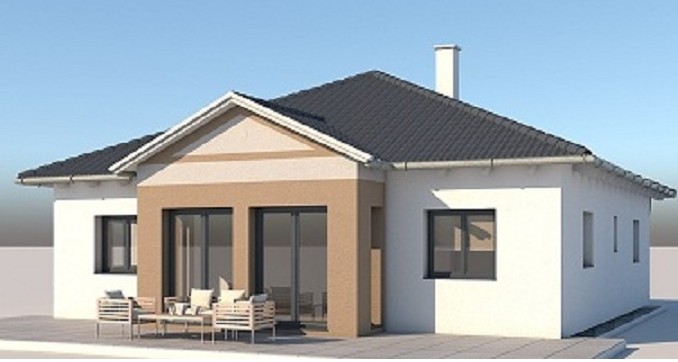3 Bedroom House Plan

3 bedroom house design plan containing the following features;
- Porch
- Lounge
- Bedroom 1
- Bedroom 2
- Bedroom 3
- Kitchen
- Dining
- Common WC and shower
Plan layout contains detailed floor plan, elevations, section and render in PDF format for printing.
This design is suitable for people who have limited space of land. This design is simple and easy to build. This 3-bedroom design is suitable for a medium-sized family.





There are no reviews yet. Be the first person to review this product.