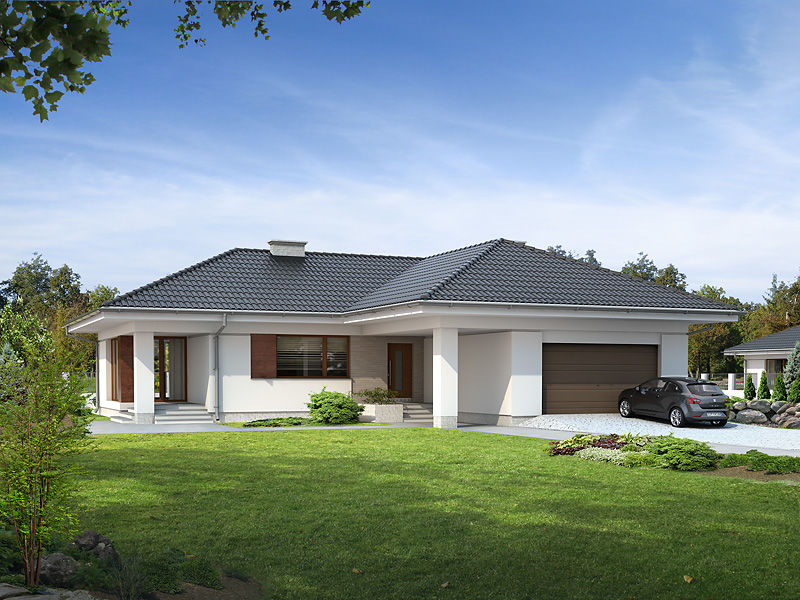3 Bedroom House Plan

This is a single-family residential house, one-story, intended for a family of 4. A clear division into
The living area; a kitchen with a pantry and a living room with a dining area,
The night part: three bedrooms with a bathroom,
The utility part: a toilet, a boiler room and a garage for two cars.
Interesting, modern facades with large, transited terrace.





There are no reviews yet. Be the first person to review this product.