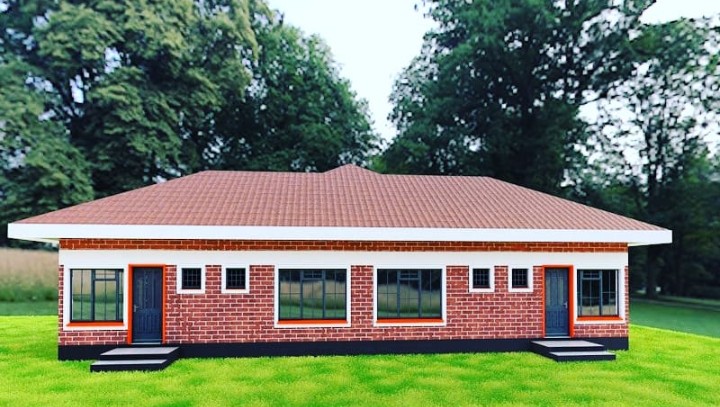2 Bedrooms 2 Units House Plan

This is a simple 2 bedrooms 2 units house plan for a small investment. You can download this plan and start a small investment in the real estate industry.
Each unit has 1 master bedroom (en-suite), 1 bedroom, kitchen and a lounge.
It is in PDF format.
All dimensions are in feet and inches, unless otherwise stated.
All dimensions should be checked and confirmed on site written dimensions override scaled dimensions.
Any discrepancy should be reported to the architect promptly before proceeding.





There are no reviews yet. Be the first person to review this product.