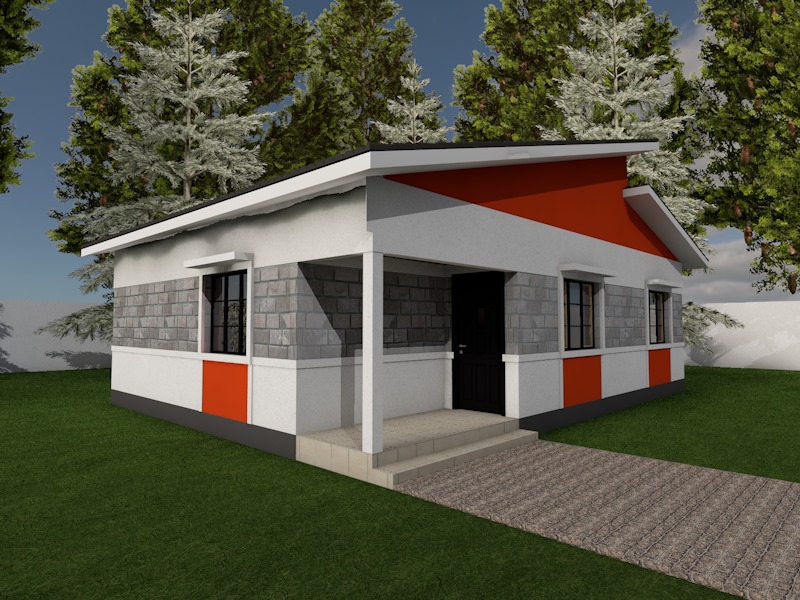2 Bedroom House Plan With Skillion Roof

Basic cost estimate 1.52 – 2.0 m KSHS
This design has a plinth area of 89.73 square meters and spans 10.65 by 9.3 meters.It has a skillion roof (15 degrees) and consists of:
A spacious lounge
A dining room open to the lounge
Kitchen
Water closet;/ toilet
Shower
Common bedroom with closet space
Master bedroom with closet space
Wash basin area
Front porches





There are no reviews yet. Be the first person to review this product.