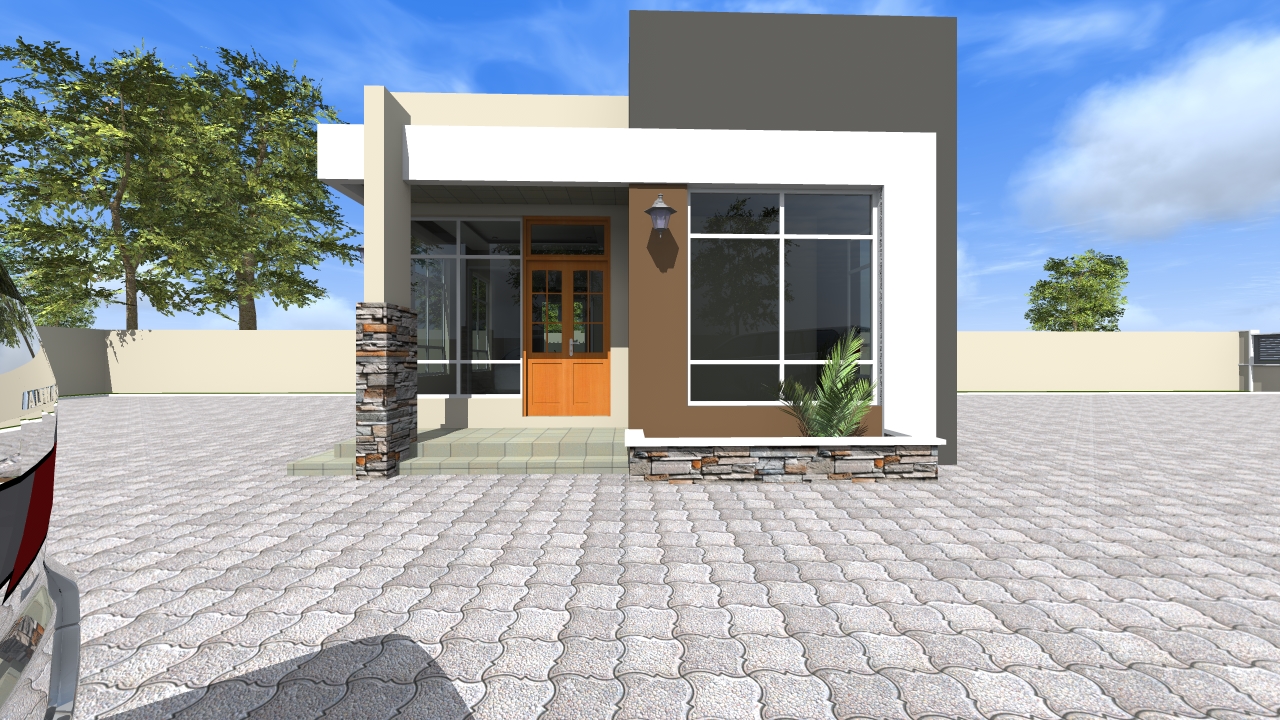2 Bedroom House Plan

This is a 2 bedroom house plan. It consists of 1 master bedroom, 1 bedroom, lounge, dinning, kitchen and common washroom.
All work to be carried out in accordance with local authority requirements, Architects and Quantity Surveyors Registration Board.
This drawing may not be scaled. Only figured dimensions and levels may be used.
All relevant details, levels, dimensions must be checked on site before commencement of work.
Any discrepancies to be reported to the Architect.





There are no reviews yet. Be the first person to review this product.