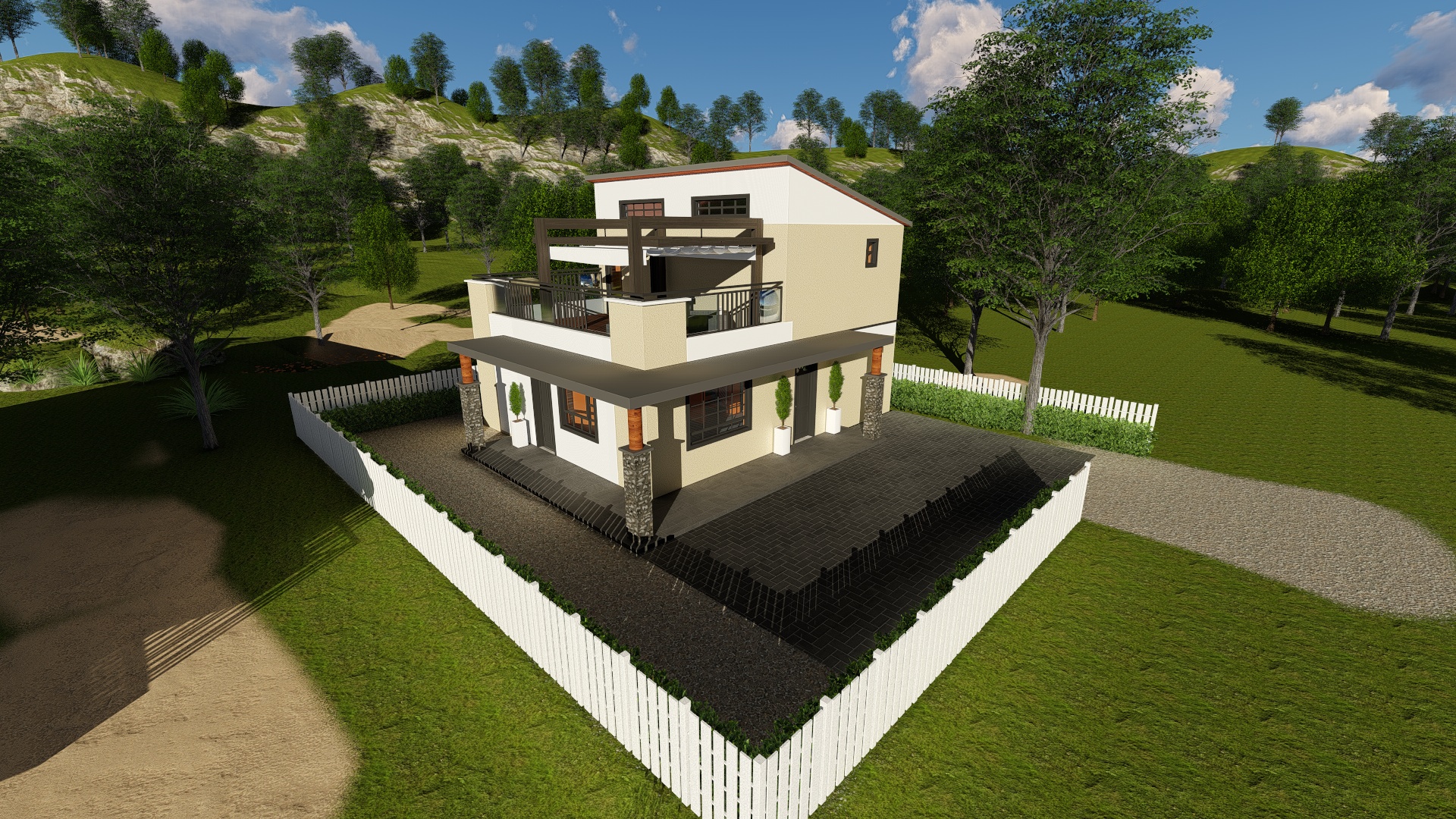2 Bedroom House Plan

2 Bedroom 10x8m consisting of :
– Open Lounge and kitchen setting
– Master bedroom En-suite
– Home office space/ Home library
– Guest bedroom/bedroom on the ground floor
– Laundry area
– Common Bathroom
– Storage space below the stairs
-Spacious upper balcony





There are no reviews yet. Be the first person to review this product.