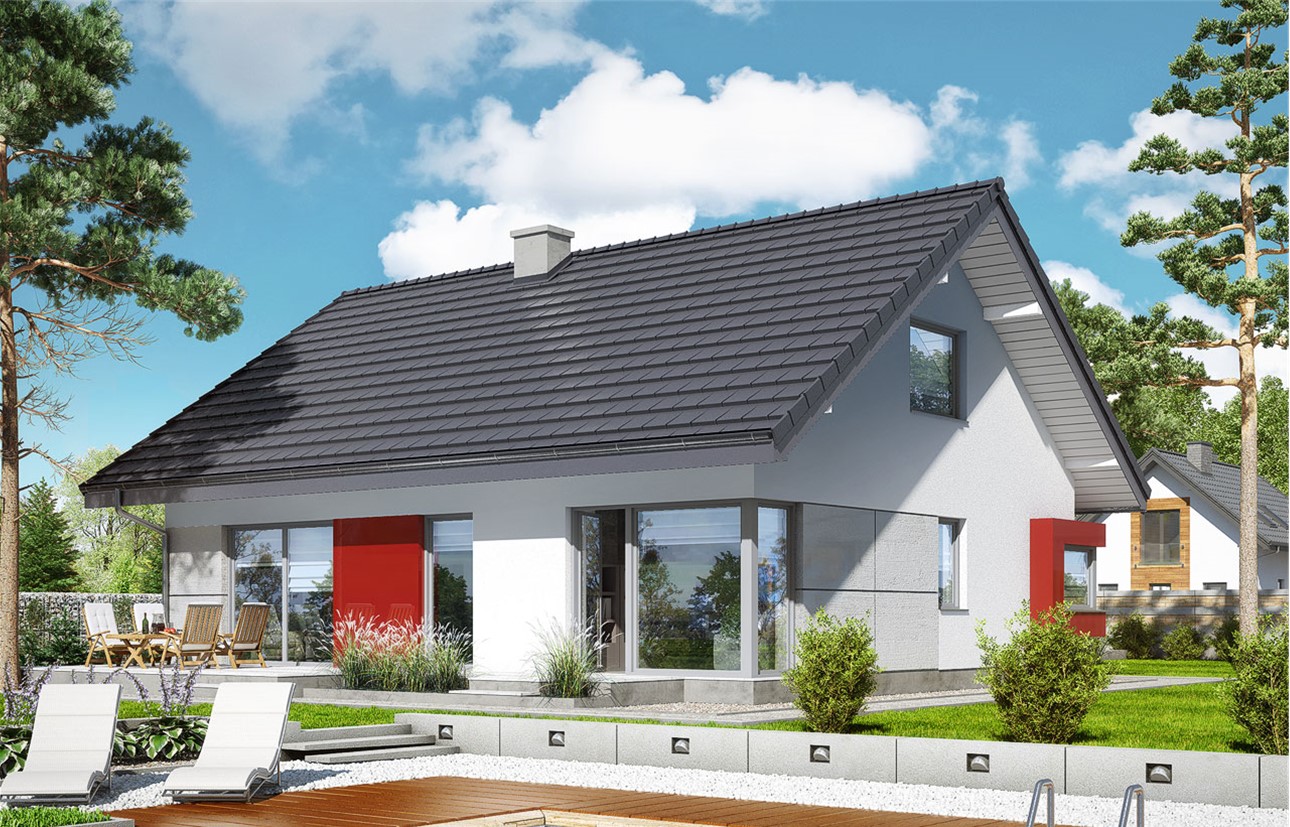2 Bedroom House Plan

House design with the possibility of adapting the attic in the second stage, therefore the functional program has been enriched with a spacious attic.
Design of a house with a simple shape, in which the facades look very interesting. Attention is drawn to the entrance roof and the compatible corner window. The interior of the house is a kitchen open to the living room with direct access to the pantry, a dining room in a glass bay, and a living room with direct access to the terrace. The house design includes two large rooms, a bathroom, and a boiler room with an arranged laundry room, there is also a guest toilet.
House designs in this style are intended for people who like innovative solutions.





There are no reviews yet. Be the first person to review this product.