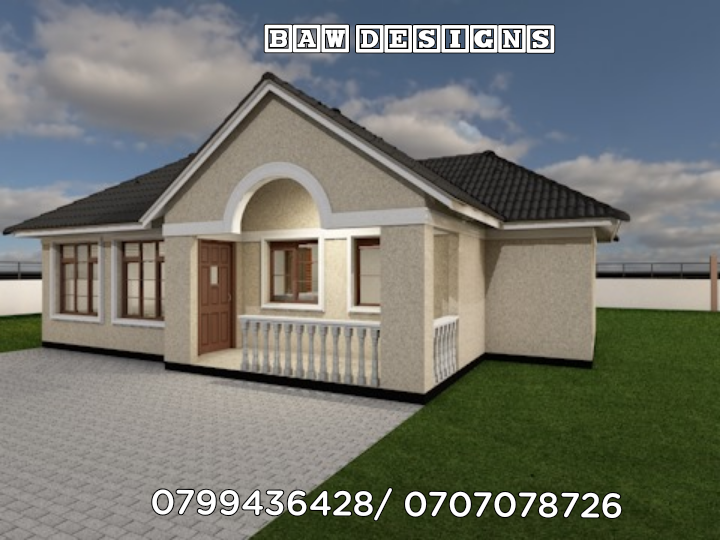2 Bedroom Bungalow House Plan

Features
Sunken lounge, 2 bedrooms with common washroom, dining open to lounge and kitchen, 750*1700 pool acrylic bathtub.
Structure
Recommended:
– 150 mm machine cut stones/concrete blocks
-Weather proof exterior finish
-Permanent ventilation to be provided on window transoms except for bathroom windows
-plan to be read in conjunction with other relevant plans
-Drainage to be checked before beginning sewer works





There are no reviews yet. Be the first person to review this product.