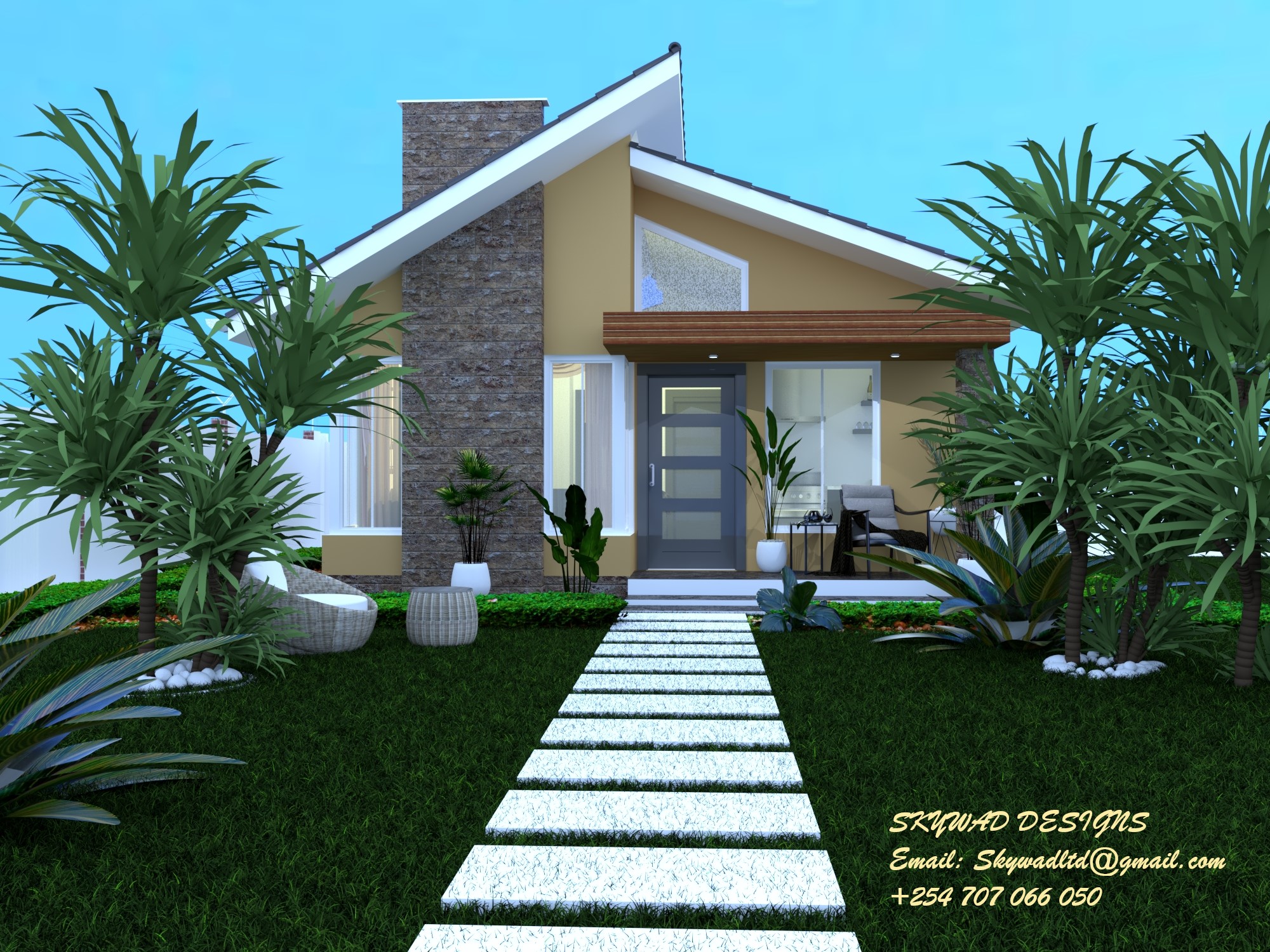2 Bedroom Bungalow House Plan

This modern residential home was designed for a smaller family, making the most of a small house footprint. House character is expressed in continuing connection of interior and exterior spaces. Spacious kitchen and living room.
Has two bedrooms sharing a common Cloak room and bath. One bigger bedroom to form a master bedroom.
Floor plan(s) typically include:
All interior and exterior dimensions
Location and sizes of doors and windows
Interior doors that correspond to a schedule
Building Section
All four elevations
Roof Plan
It is in PDF format.





There are no reviews yet. Be the first person to review this product.