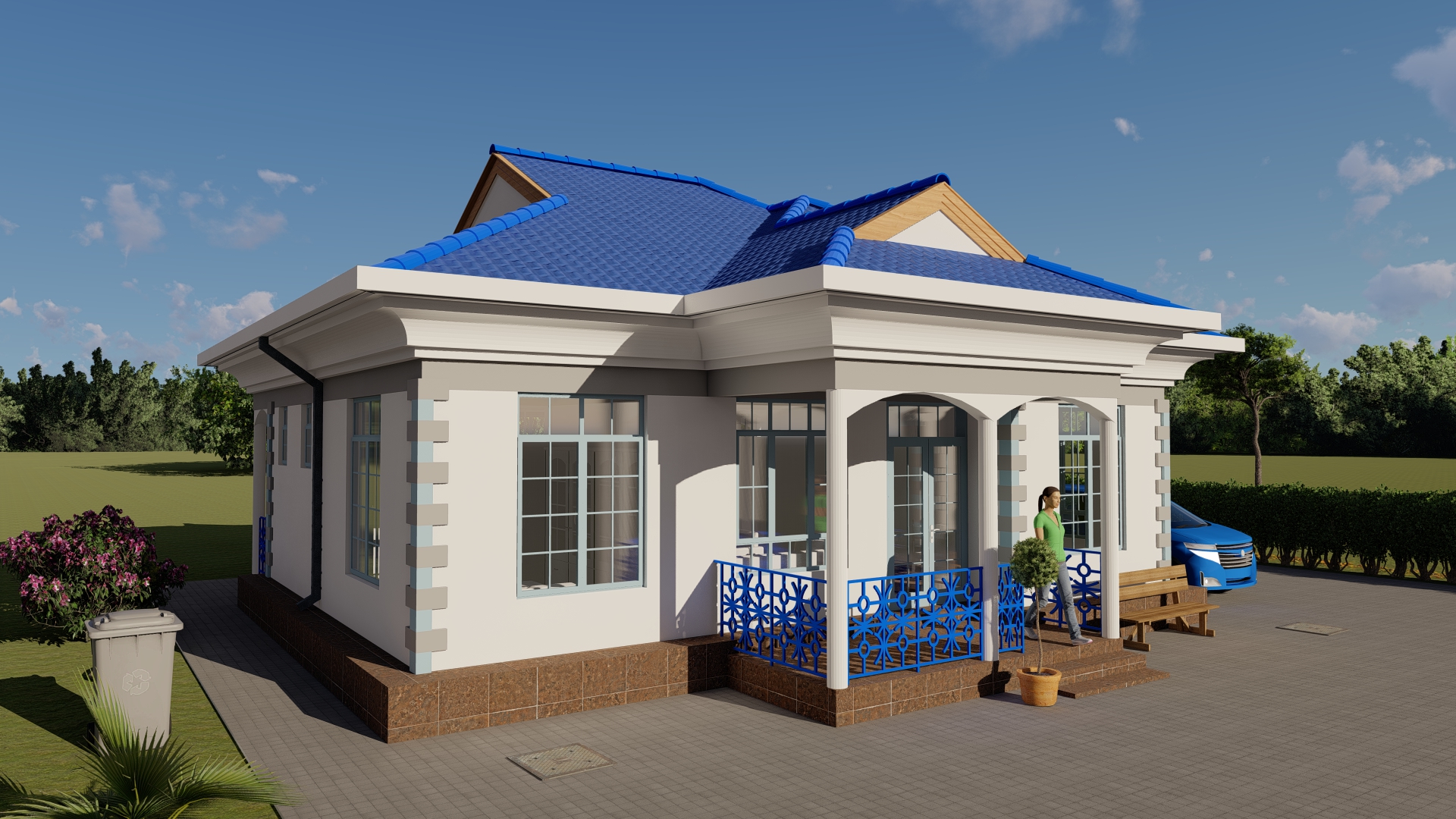List of Items
-

Economical 2 Bedroom House Plan
KSh 8000.00House Plans 2024/01/09Discover our economic 2 bedroom house floor plan, perfect for easy living. Enter through the welcoming porch into a comfy living room. The ensuite master bedroom features a private verandah, while a second bedroom offers flexibility. The kitchen, com...
-

4 Bedroom Flat Roof House Plan
KSh 30000.00House Plans 2024/01/09This is a 4 bedroom flat roof house design. Ground floor: Foyer Spacious lounge Study room Dining room Open kitchen Guest bedroom Cloakroom Laundry room First floor: Family room Master bedroom Two other bedrooms all en-suite Common balcony It also ha...
-

5 Bedroom House Plan
KSh 50000.00House Plans 2024/01/09This is a 5 bedroom countryside Villa. It is perfect for a 100 by 100 plot size. Features include; Open plan setting Spacious lounge Open kitchen Spacious dining Laundry room Pantry Office Guest bedroom Foyer Terrace All other bedrooms are on the upp...
-

4 Bedroom Bungalow House Plan
KSh 2000.00House Plans 2024/01/08This design for a luxurious all en-suite 4 bedroom bungalow is ideal for many households seeking a spacious, graceful place to call home. The architecture of this house plan incorporates a spacious living room, spacious porches on all sides, dining a...
-

2 Bedroom Bungalow House Plan
KSh 2000.00House Plans 2024/01/08This is a very unique design meant to give you a home like no other. Looking at the attributes of the spaces in general, this uniqueness can be seen. For starters, the lounge has lighting and ventilation on all sides. Over 80 % of the walling is glaz...
-

3 Bedroom House Design
KSh 1000.00House Plans 2024/01/083 bedroom house design plan featuring a veranda, spacious living room, bedroom 1, bedroom 2, master bedroom, with WC and shower, shared WC and shower, dining, kitchen, store, car park, and back porch. This design contains a detailed ground floor plan...
-

4 Bedroom Flat Roof Maisonette House Plan
KSh 8000.00House Plans 2023/12/19This is a stylish & unique 4 bedroom maisonette with a reinforced flat roof. The living space covers an area of 139 square metres on the ground floor and 72 square metres on the first floor while the terrace covers a space of 66 square metres ( T...
-

3 Bedroom Bungalow House Design
KSh 2000.00House Plans 2023/12/08This is a 3 bedroom bungalow house plan. This design features a spacious lounge, one car garage, master bedroom, bedroom 1, bedroom 2, store, kitchen, dining, veranda, study room for children, common WC and shower, and front porch. The plan layout co...
-

4 Bedroom Bungalow House Plan
KSh 20000.00House Plans 2023/12/06This is a modern 4 bedroom bungalow house plan. It consists of; Spacious lounge, dining space, open kitchen layout, master bedroom ensuite (washroom provision in the bedroom). parking for one car, 5 washrooms(5 bathrooms, 4 toilets). Total plinth are...
-

Majestic 3 Bedroom House Plan
KSh 15000.00House Plans 2023/12/05This 120sqm beautiful 3-bedroom house features an entry porch that welcomes you into a living room designed perfectly for relaxation and entertainment. The dining area is conveniently located next to the living room and kitchen, with ample space to a...
-

2 Bedroom House Plan with Roof Deck
KSh 9000.00House Plans 2023/12/05This is a beautiful simple 2 bedroom design with a concrete roof deck designed to carry a water tank of a maximum height of 2.1m. The design comprises of architectural plan, 3d images, a structural plan, and a bill of quantities ( for the year 2023/2...
-

Two Bedroom House Plan with Hidden Roof
KSh 25000.00House Plans 2023/11/30A stylish two bedroom design. Total Plinth Area = 86.5 sq. metres. The floor plan features: An entrance porch Lounge Open kitchen with an island Patio Master bedroom ensuite with a private porch An extra bedroom sharing a common washroom
