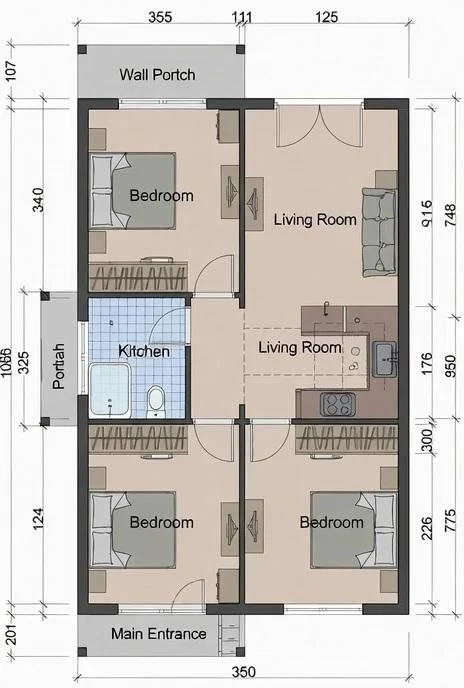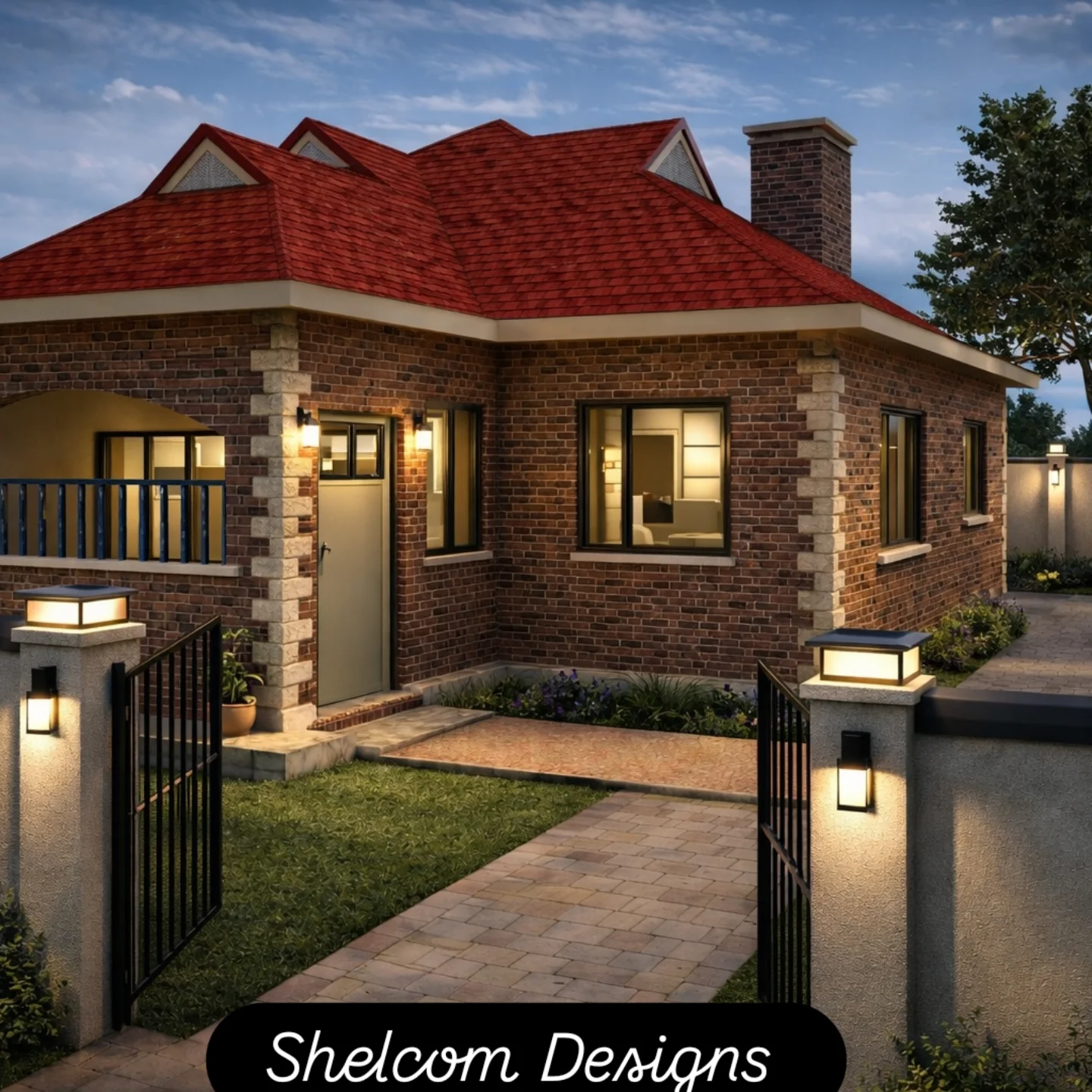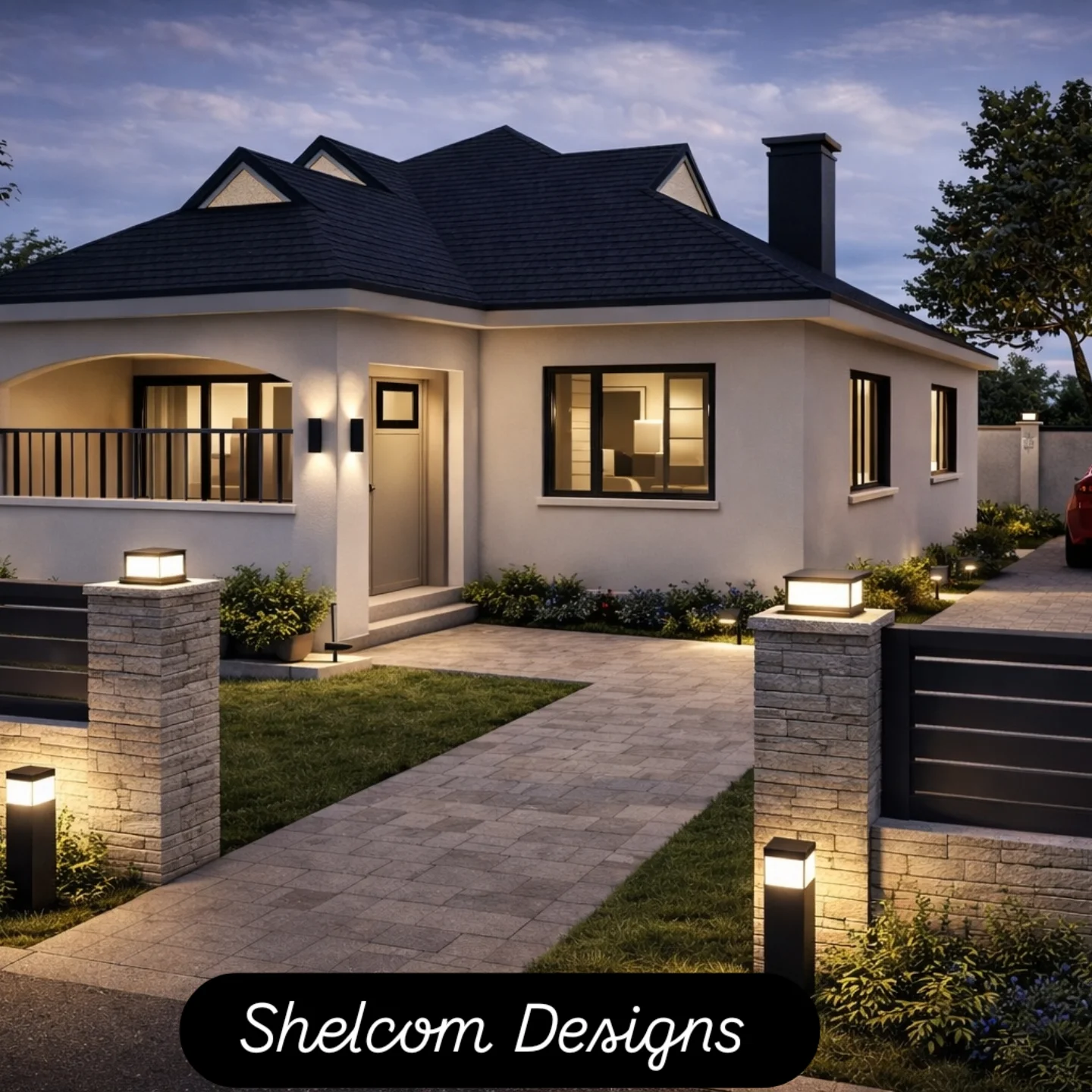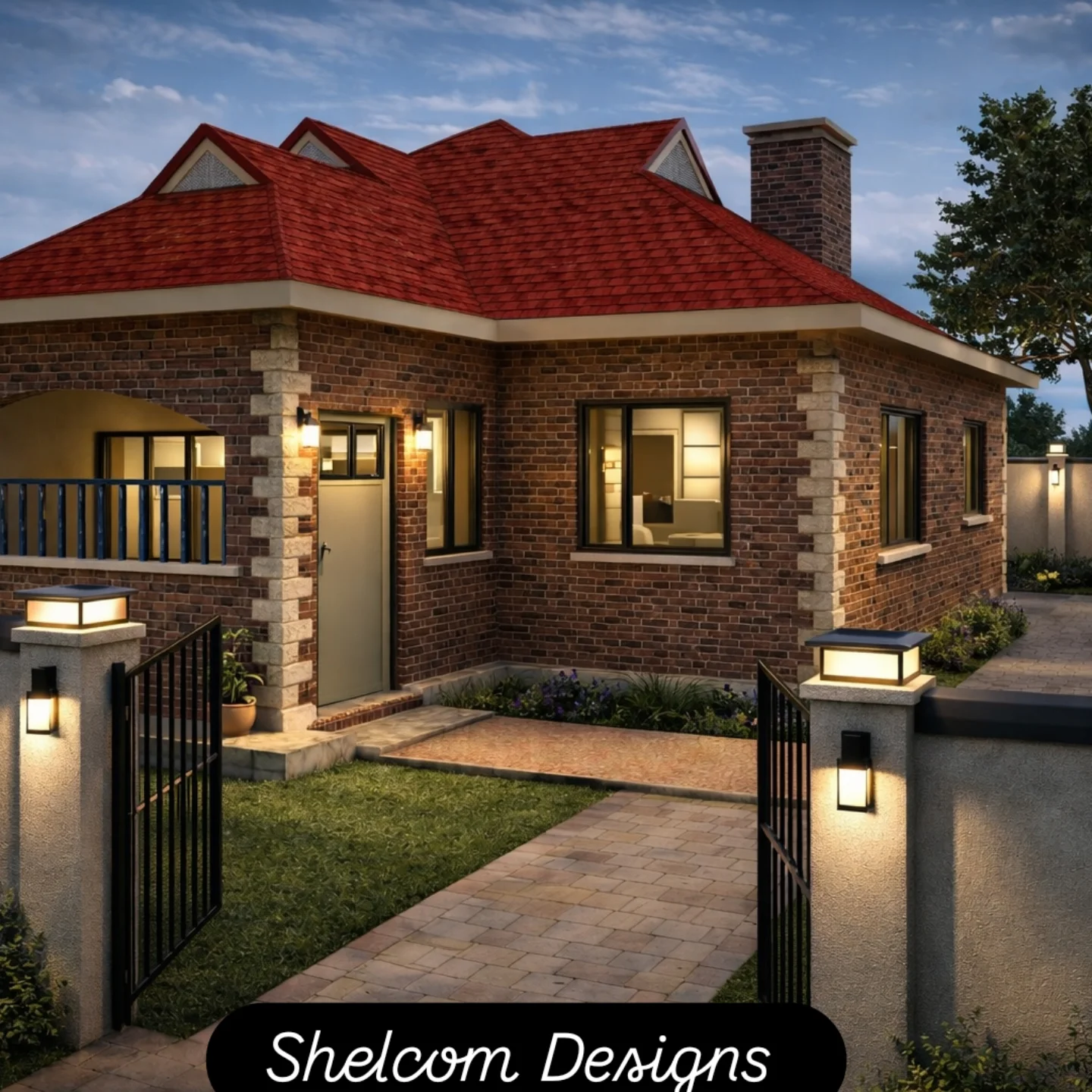


3 Bedroom Bungalow House Design
This is a 3 bedroom bungalow house plan. This design features a spacious lounge, one car garage, master bedroom, bedroom 1, bedroom 2, store, kitchen, dining, veranda, study room for children, common WC and shower, and front porch.
The plan layout contains a detailed ground floor plan with measurements in millimetres, elevations, and a septic design plan in PDF format.
This design is suitable for a large family.




