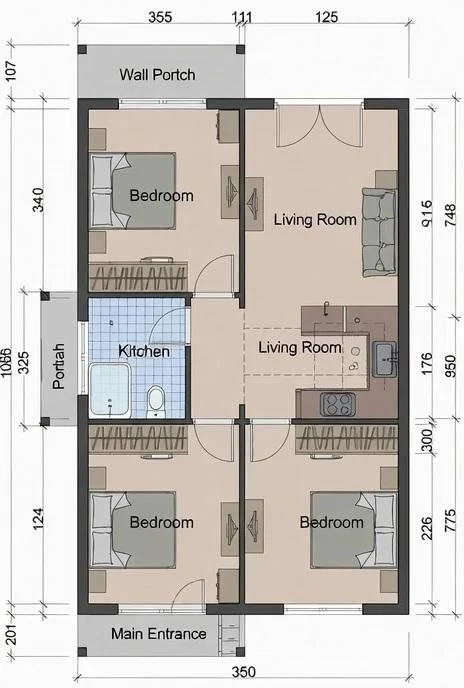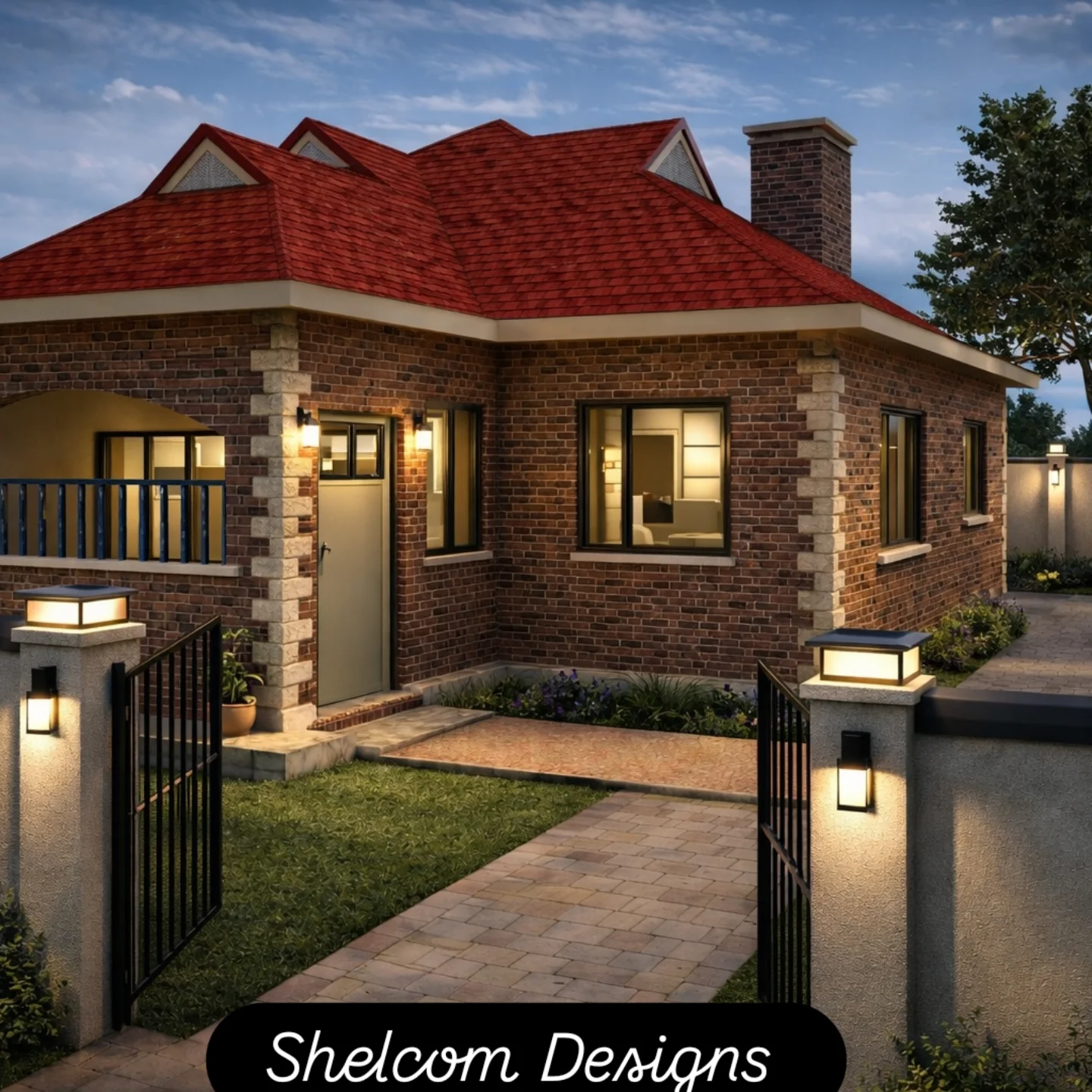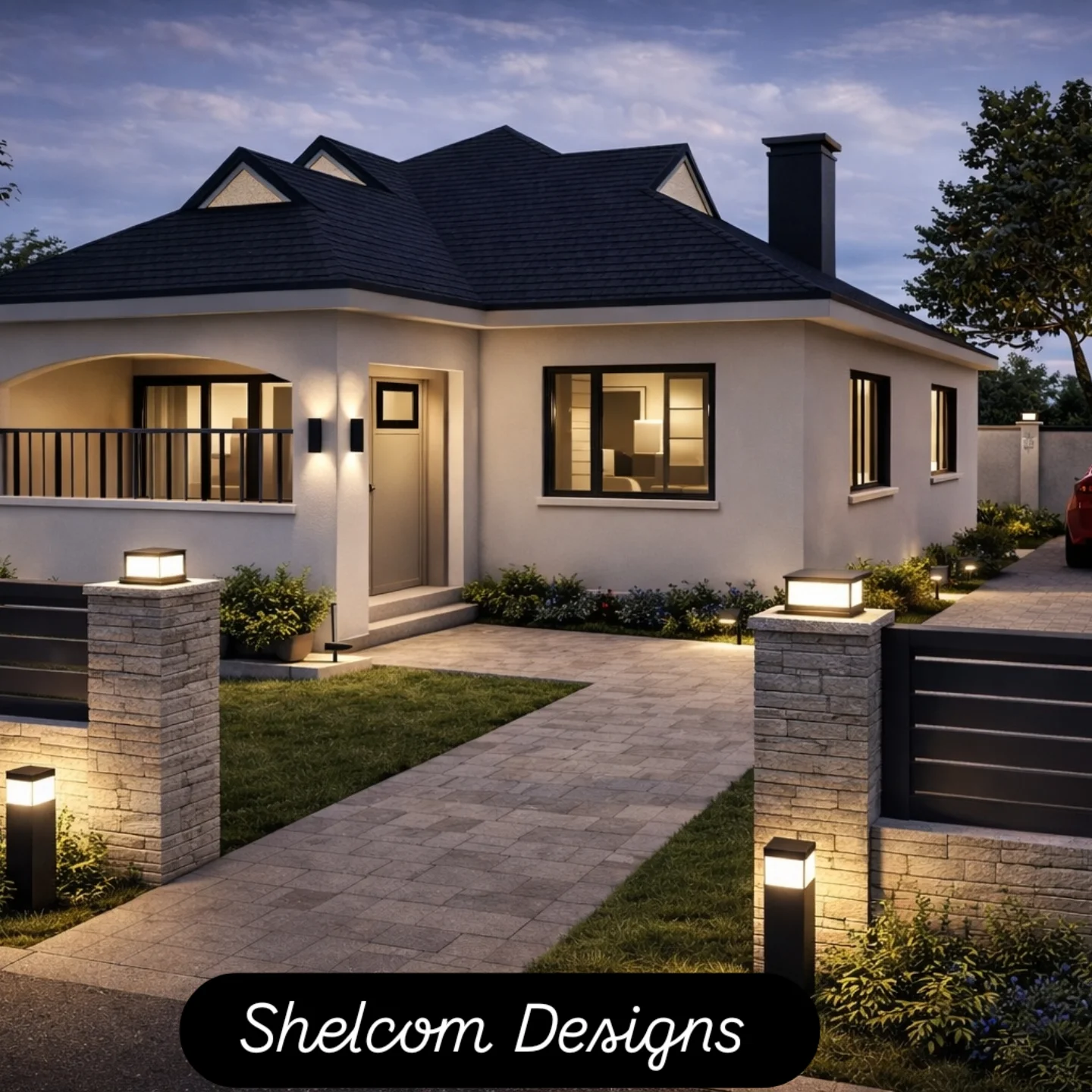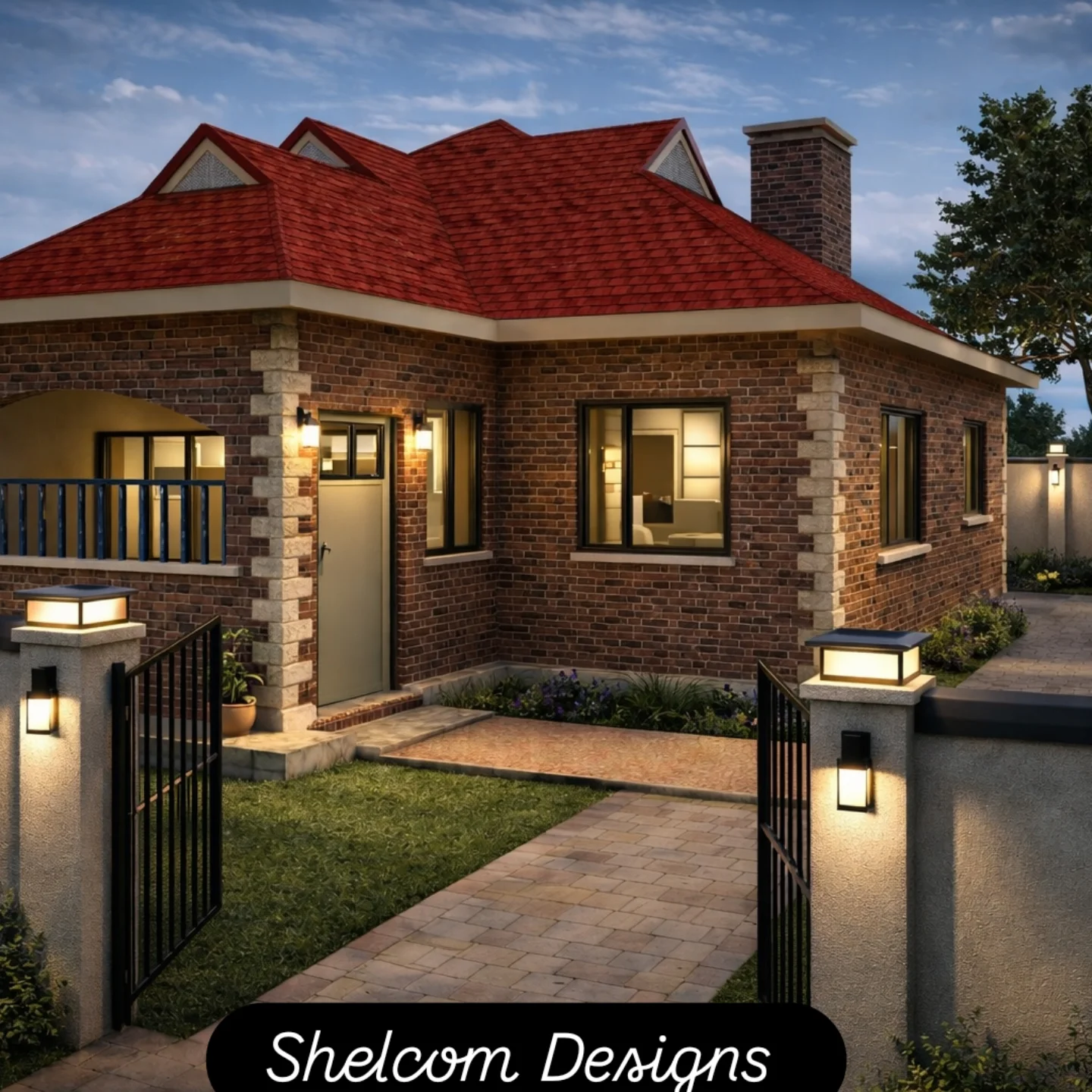





Majestic 3 Bedroom House Plan
This 120sqm beautiful 3-bedroom house features an entry porch that welcomes you into a living room designed perfectly for relaxation and entertainment. The dining area is conveniently located next to the living room and kitchen, with ample space to accommodate a large dining table and chairs.
The kitchen is well-appointed with modern appliances and ample storage space, making it easy to prepare delicious meals for your family and friends.
The master bedroom is a true retreat, with an en suite bathroom and ample space for a king-size bed and additional furniture. The other two bedrooms are spacious and comfortable, with plenty of natural light and storage space. The shared washroom and bathroom are conveniently just beside the bedrooms, providing easy access for everyone in the house.
This house is perfect for anyone looking for a comfortable and stylish living space, with modern amenities and a spacious layout. Don’t miss out on the opportunity to make this house your dream home!
In summary, the house plan includes;
- Entry porch
- Living room
- Dining Area
- Kitchen
- En suite Master Bedroom
- Two more Bedrooms
- Shared washroom
- Hidden roof
Downloads are:
Presentation drawing, Schematic drawings, Structural drawings, Schedules, and Renders




