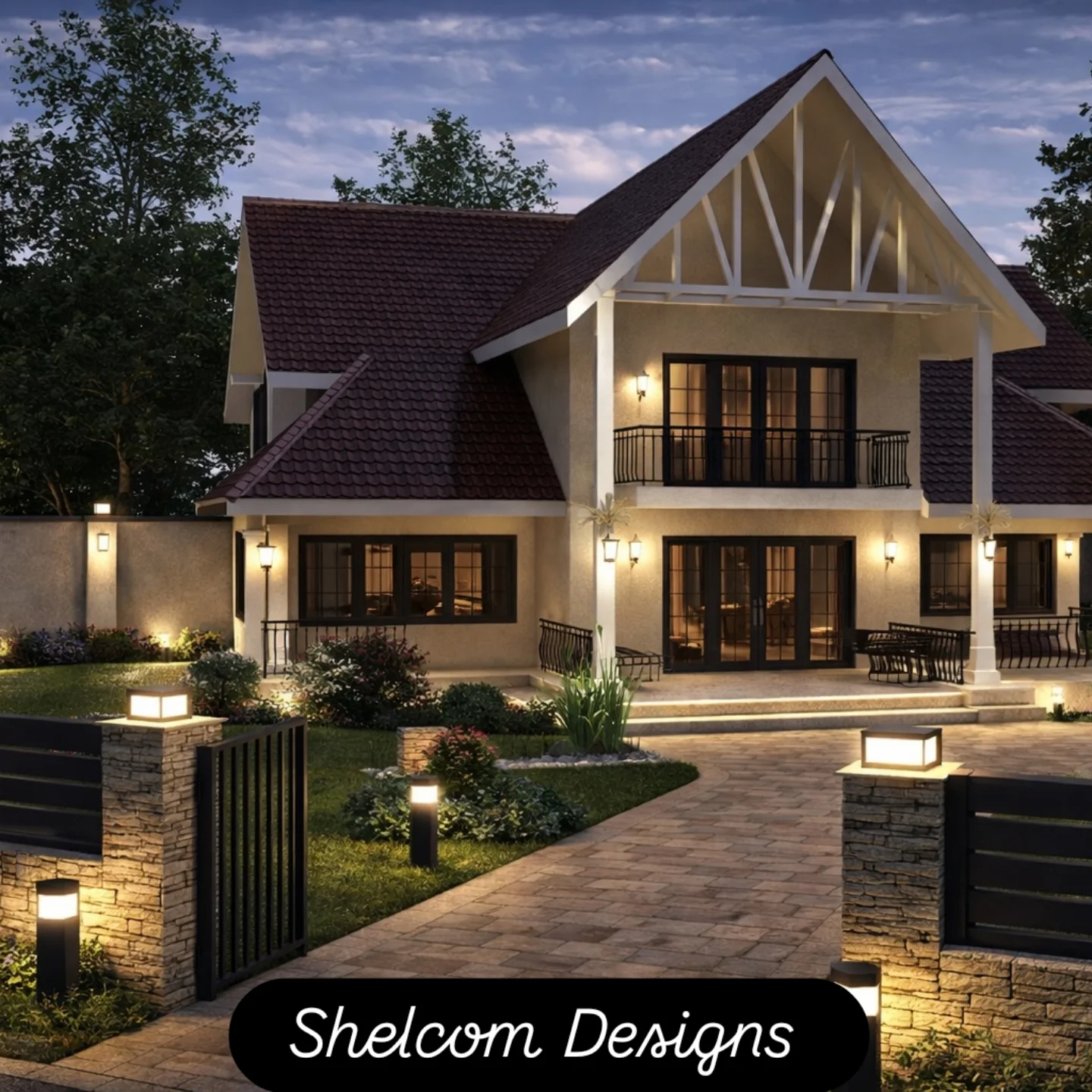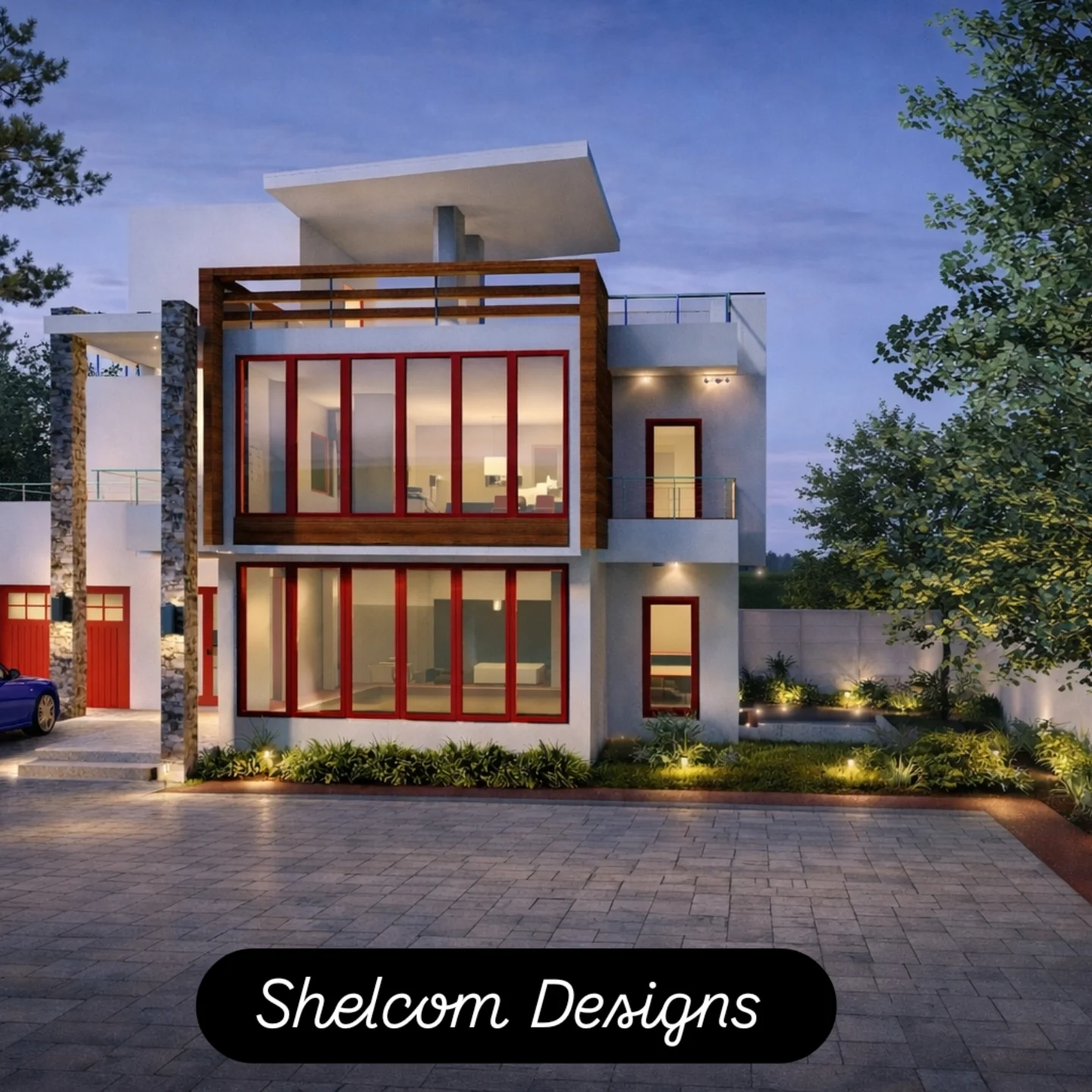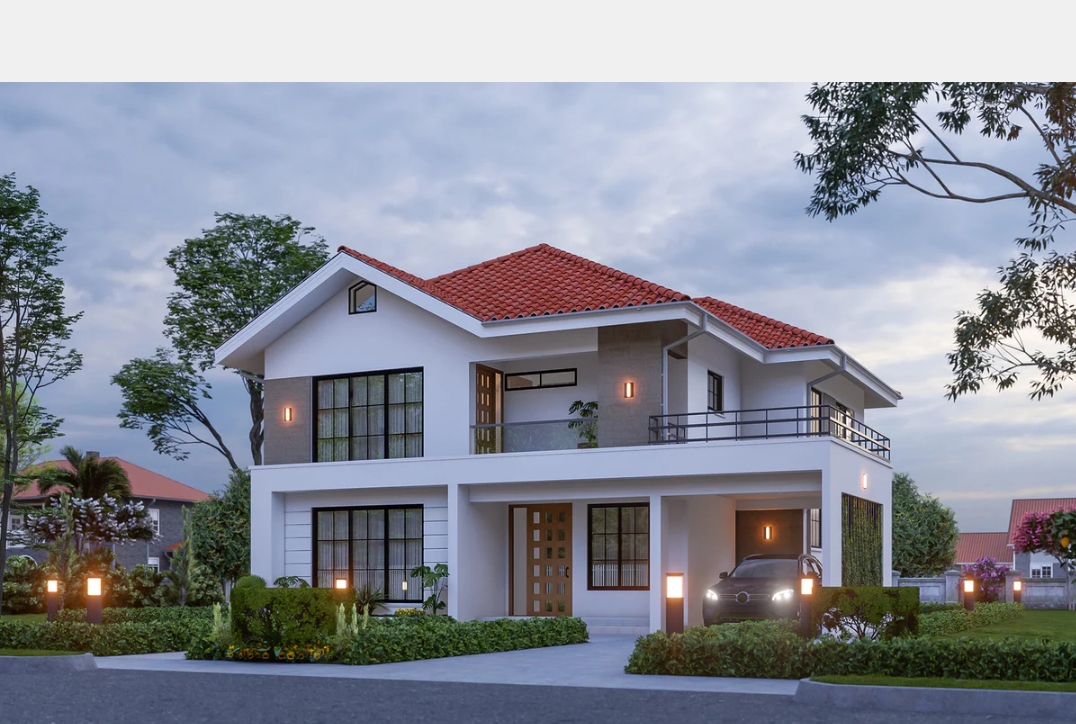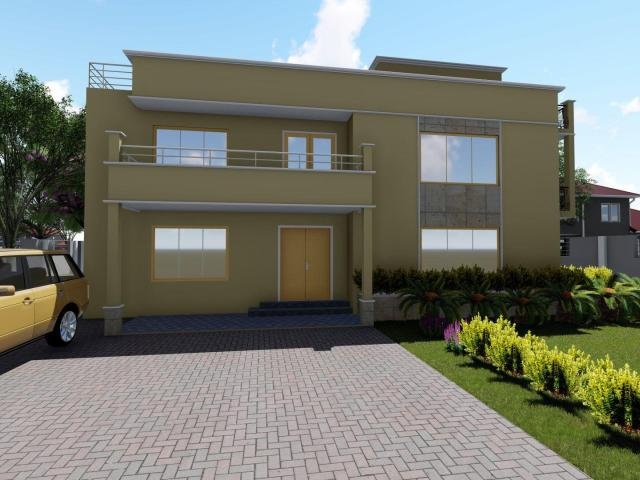



4 Bedroom Flat Roof House Plan
This is a 4 bedroom flat roof house design.
Ground floor:
- Foyer
- Spacious lounge
- Study room
- Dining room
- Open kitchen
- Guest bedroom
- Cloakroom
- Laundry room
First floor:
- Family room
- Master bedroom
- Two other bedrooms all en-suite
- Common balcony
It also has a functional rooftop with a terrace
Contact me for any clarifications or modifications and I will provide structural plans for free.




