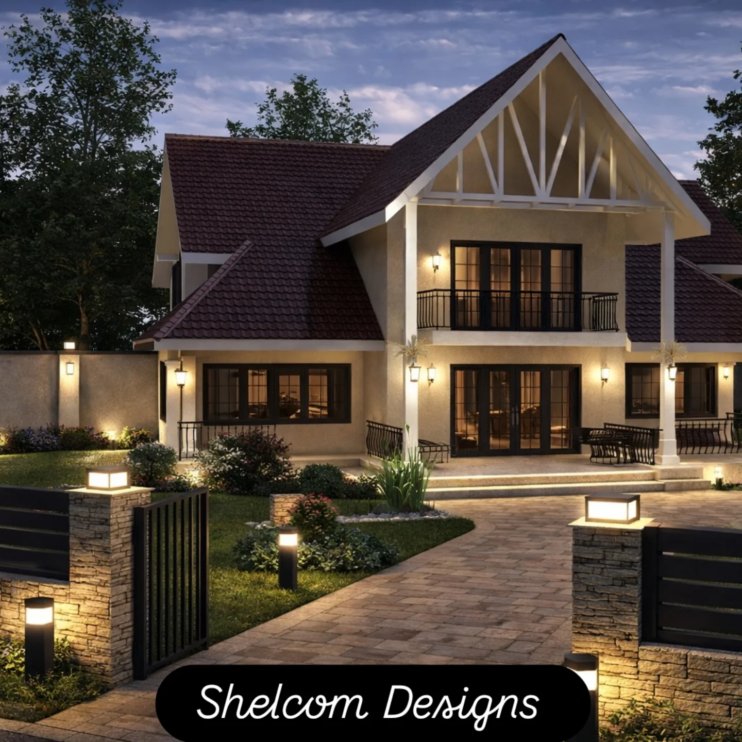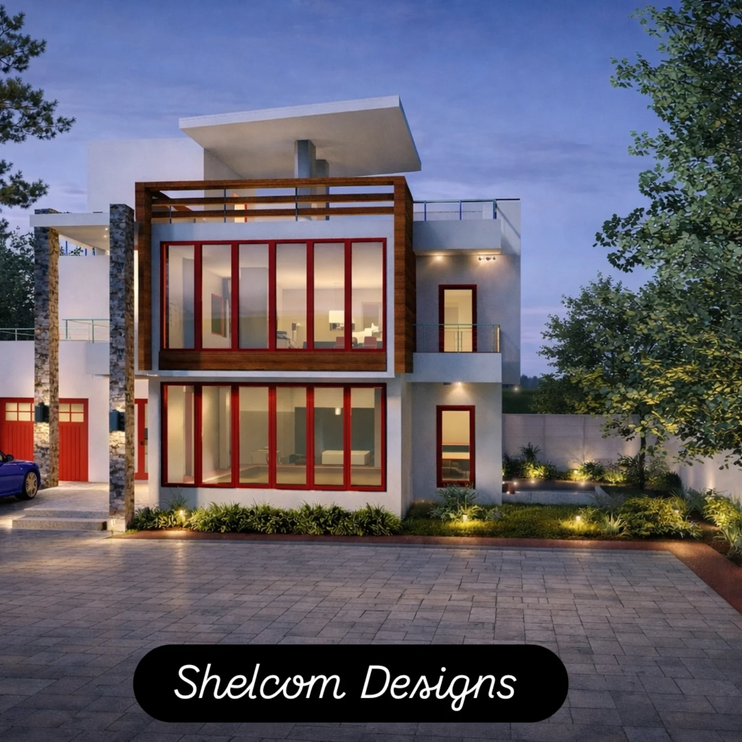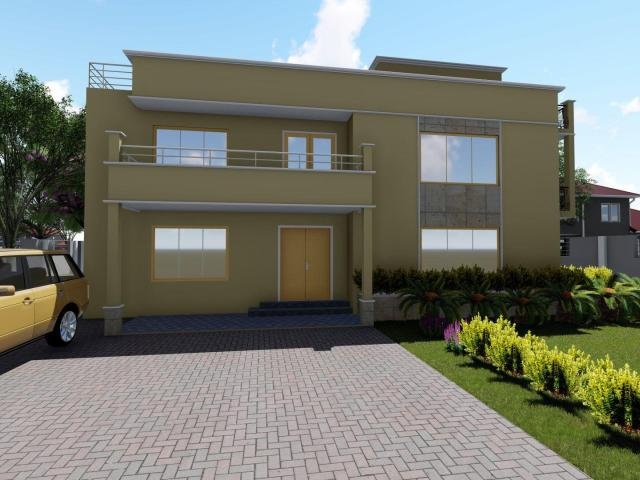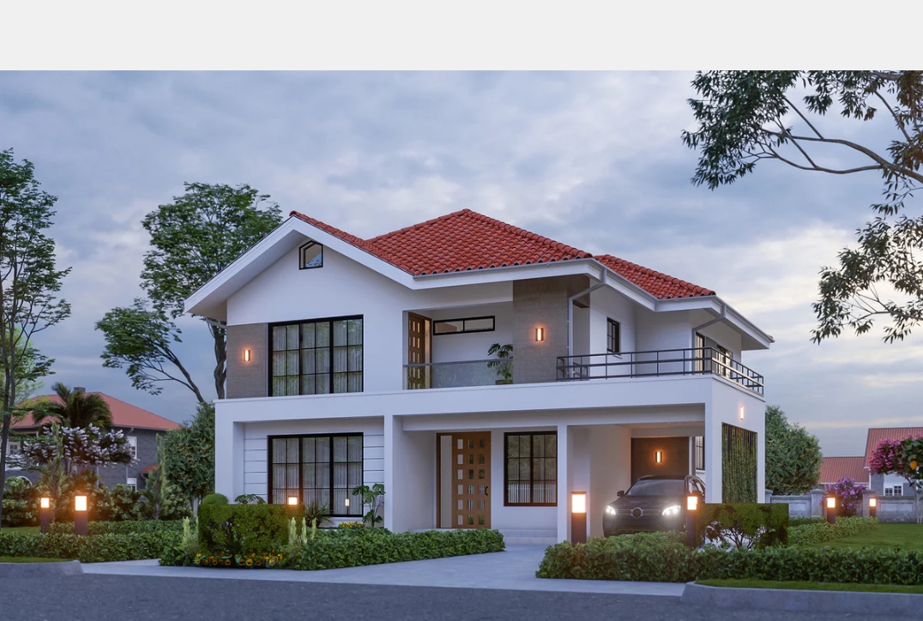
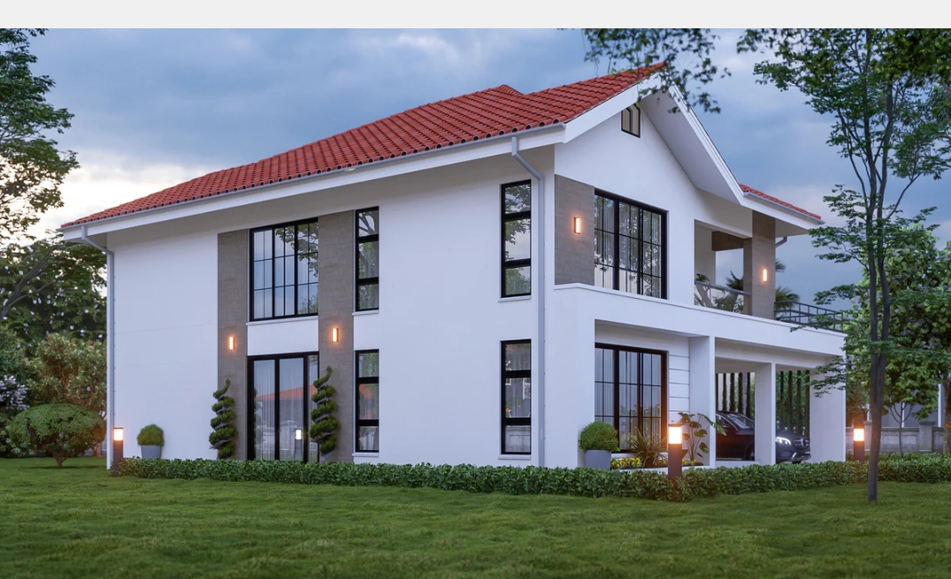
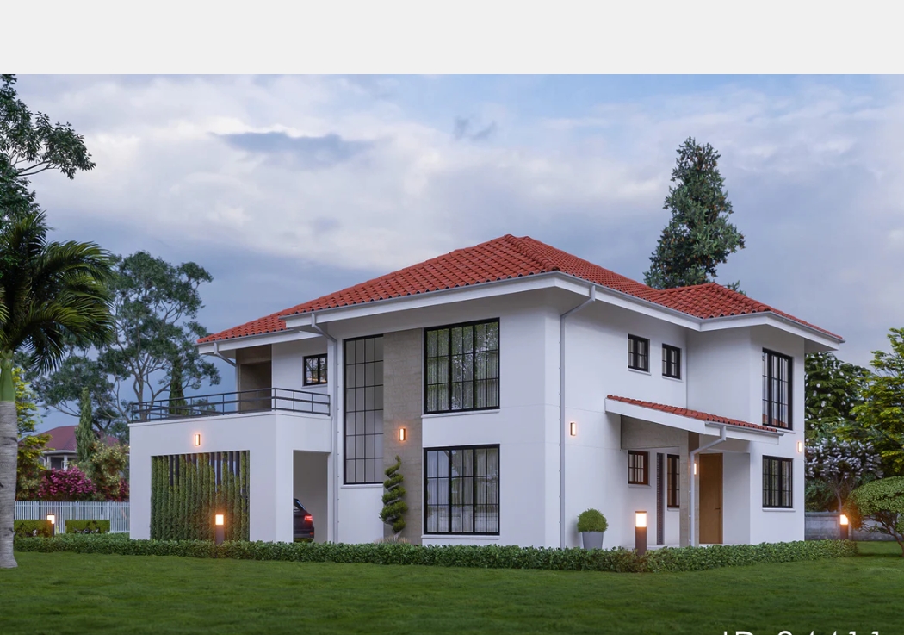
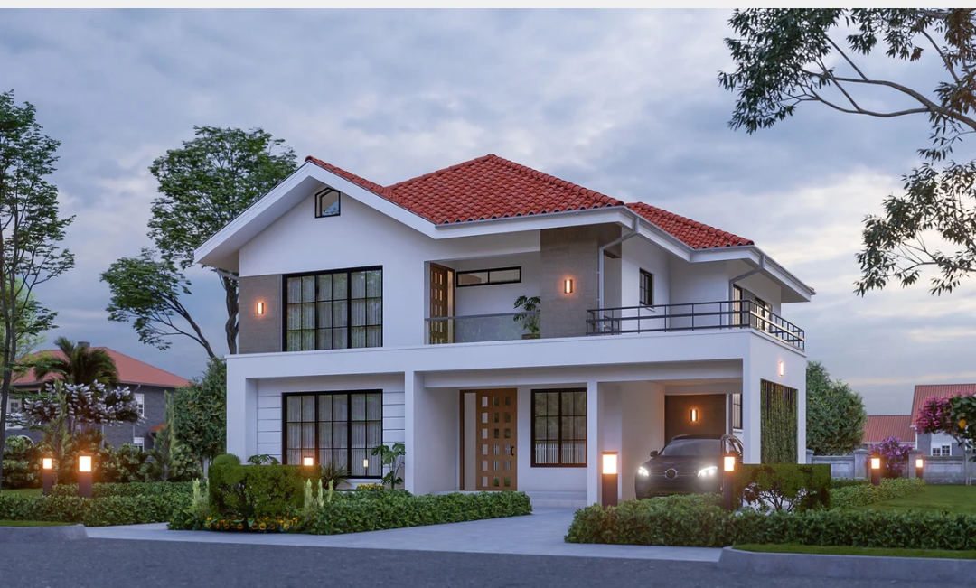
Modern 4-Bedroom Two-Story House Design
Modern 4-Bedroom Two-Story House Design
Experience the perfect blend of style, comfort, and functionality with this beautifully planned two-story home. Spanning approximately 300 square meters, it offers spacious living areas ideal for both city and suburban settings.
The main floor features a convenient garage, making parking effortless. Step in through the welcoming covered porch and discover an inviting interior designed for everyday living and family growth. The open layout connects the living room, dining area, and kitchen, creating a warm social space, while a private office offers room for focus or creativity. This level also includes a laundry area, two storage rooms, a guest bedroom, and a shared bathroom—perfect for visitors or entertainment space.
Upstairs, you’ll find a cozy family lounge, two en-suite bedrooms, and a luxurious master suite complete with a walk-in closet, dual-vanity bath, and private balcony.
With its elegant layout and well-planned spaces, this design perfectly balances family living with modern convenience—ready to adapt to your unique lifestyle.

