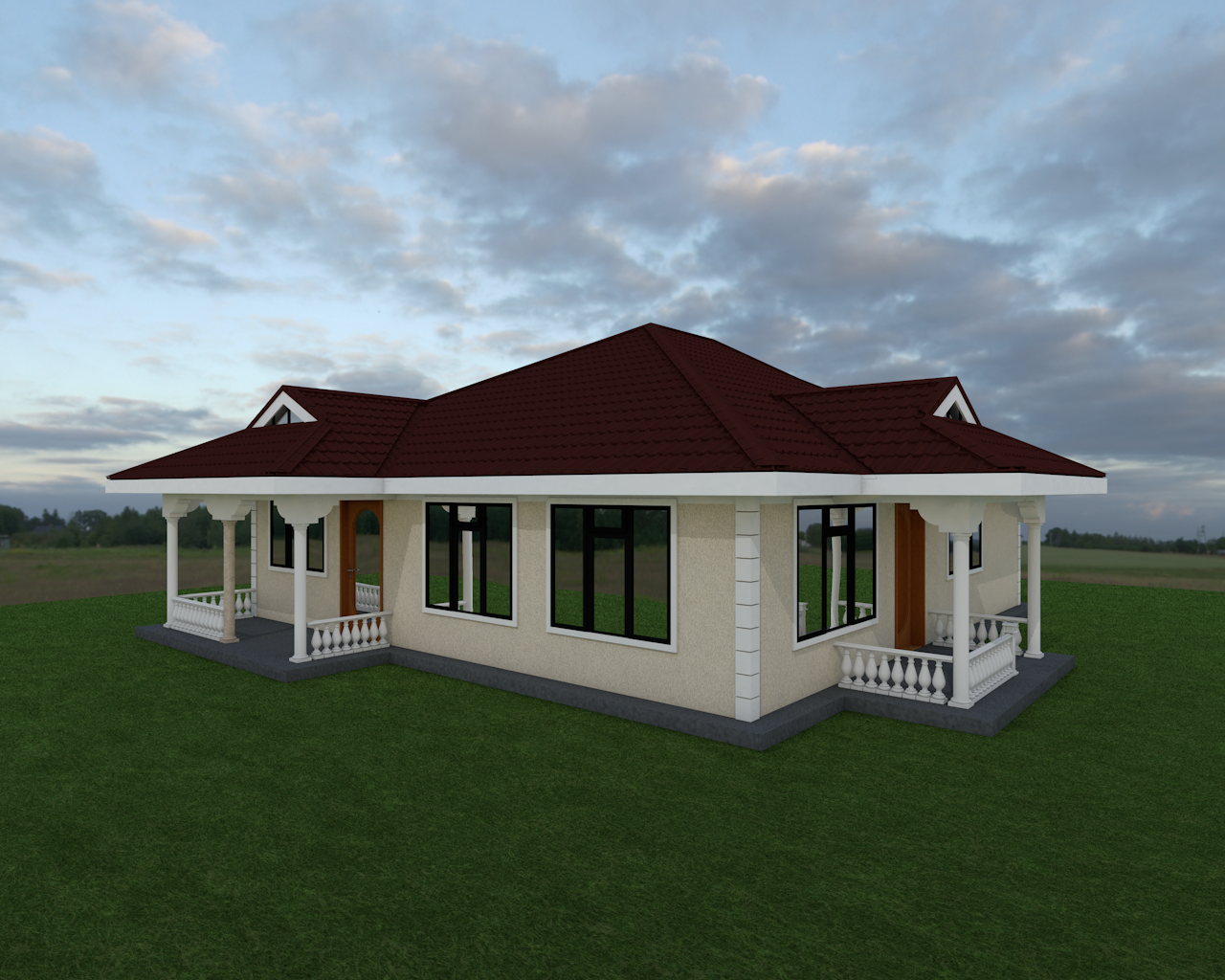House Plans
The Best House Plans and Designs in Kenya. Muthurwa house plans are designed by professional architects and include detailed measurements, drawings, floor plans, and roof designs that you need to build your dream house. We have over 700 house plans available for selection. There are different types of house plans available on Muthurwa.com, including 1-bedroom, 2-bedroom, 3-bedroom, 4-bedroom, cottages, pet houses, maisonettes, mansions, bungalows, commercial buildings, luxurious houses, modern house plans, suburban houses, master ensuites, houses with garages, small family houses, parent houses, residential villas, story apartments, and houses with servant quarters.
List of Items
-

3 Bedroom House Plan
KSh 1500.00House Plans 2022/07/11This is an exciting proposition for investors who value a modern approach to architecture. The project has a very interesting external arrangement and its character refers to the style of a modern barn. The main body of the building, which refers to ...
-

3 Bedroom Flat Roof House Plan
KSh 4000.00House Plans 2022/07/07Features: - Flat roof - wide windows - Front porch _ Car port for one - Spacious lounge - Dining for eight with space for shelves - Kitchen with rear porch access -3 bedrooms all spacious with closet space - Master bathroom with water closet and show...
-

3 Bedroom House Plan
KSh 1500.00House Plans 2022/07/07This is a small charming one-story house that fits perfectly into any surroundings, and at the same time has its original style. Thanks to its very simple form, it is cheap and easy to build. Despite its small size, it offers comfortable rooms, a pan...
-

2 Bedroom House Plan
KSh 1500.00House Plans 2022/07/07This is an interesting proposition for a family of 2-3 people. It is a one-story house with a "uniquely" designed boiler room. The boiler room can also be a small storage room for tools and garden furniture. The covered entrance is a practical soluti...
-

4 Bedroom Mansion House Plan
KSh 1500.00House Plans 2022/07/07This is a modern, two-story single-family house with a single garage. Its fully functional program provides comfort and convenience for a family of 4-5. The Ground floor includes a single garage, living, dining and a bedroom for guests, while the 1st...
-

3 Bedroom Mansion House Plan
KSh 1000.00House Plans 2022/07/07This is a modern single-family house. The simple form of the building is unusual and elegant. The project can be called a modern interpretation of a classic Polish "cube" building.
-

Two Bedroom House Plan (All en-suite)
KSh 4000.00House Plans 2022/07/05A beautiful Two Bedroom House plan. The floor plan features: 1. An entrance porch 2. Lounge 3. Kitchen 4. Master bedroom (en-suite) with a walk-in closet 5. An extra bedroom (en-suite) 6. A common washroom. It occupies a plinth area of one hundred an...
-

3 Bedroom House Plan
KSh 1500.00House Plans 2022/07/01This is a one-story, single-family residential building, intended for a family of 4. It's a simple block with modern facades covered with a hipped roof. This contemporary three-bedroom house blueprint provides comprehensive measurements for construct...
-

3 Bedroom House Plan
KSh 1500.00House Plans 2022/07/01This is a single-family one-story house without a basement, intended for a family of 4. Entrance from the south. Partially covered, spacious terrace.It's a spacious living area with numerous glazing. Simple, traditional shape. A one-story, single-fam...
-

Simple 3 Bedroom House Plan
KSh 2500.00House Plans 2022/06/23This is a simple 3 bedroom house plan that have low cost while building and also is made of iron sheets in the outer wall and can also do your partition using boards. It consists of; Master bedroom ensuite 2 bedroom with common bathroom Lounge Kitche...
-

Urban 3 Bedroom House Plan
KSh 2000.00House Plans 2022/06/17Basic cost estimate 1.52 - 2.0 m KSHS Minimum land sizes 46 feet by 46 feet This design has a plinth area of 100.47 square meters and spans 12 by 10.9 meters.It consists of: A spacious lounge A dining room open to the kitchen Spacious kitchen Combine...
-

3 Bedroom Bungalow House Plan
KSh 15000.00House Plans 2022/06/14This is a 3 bedroom house plan with; Master bedroom Ensuite One Common Bath. Pantry and Laundry room. 2 Bedrooms. Est. Budget Kshs 4.5m
