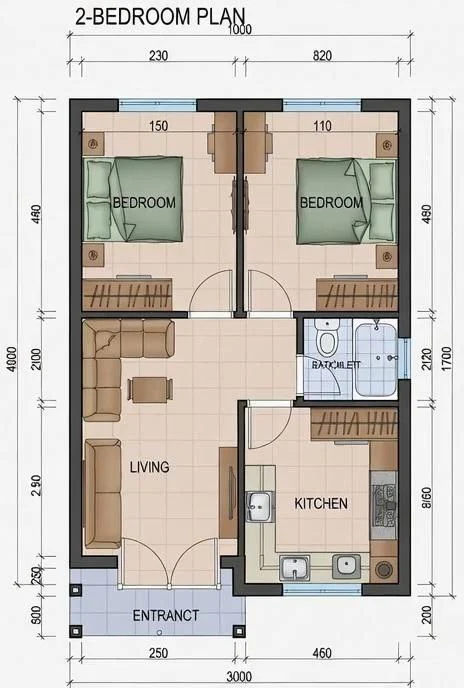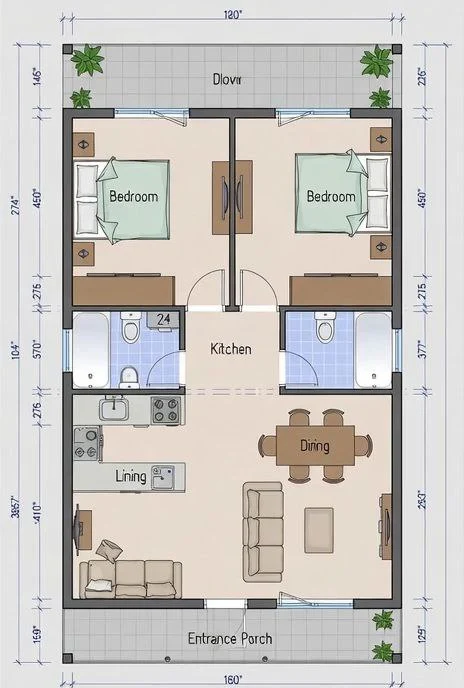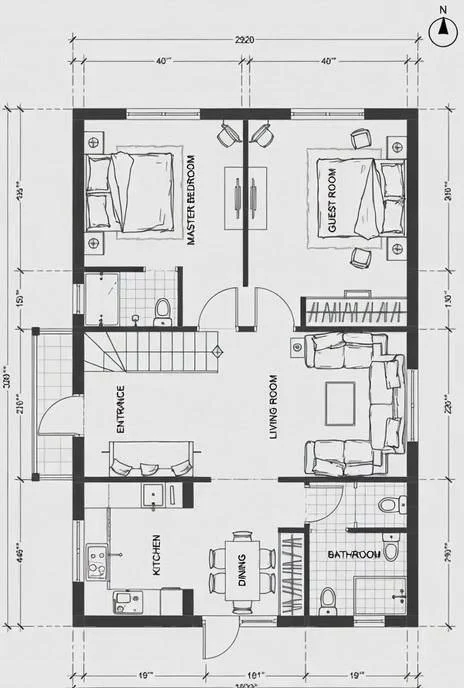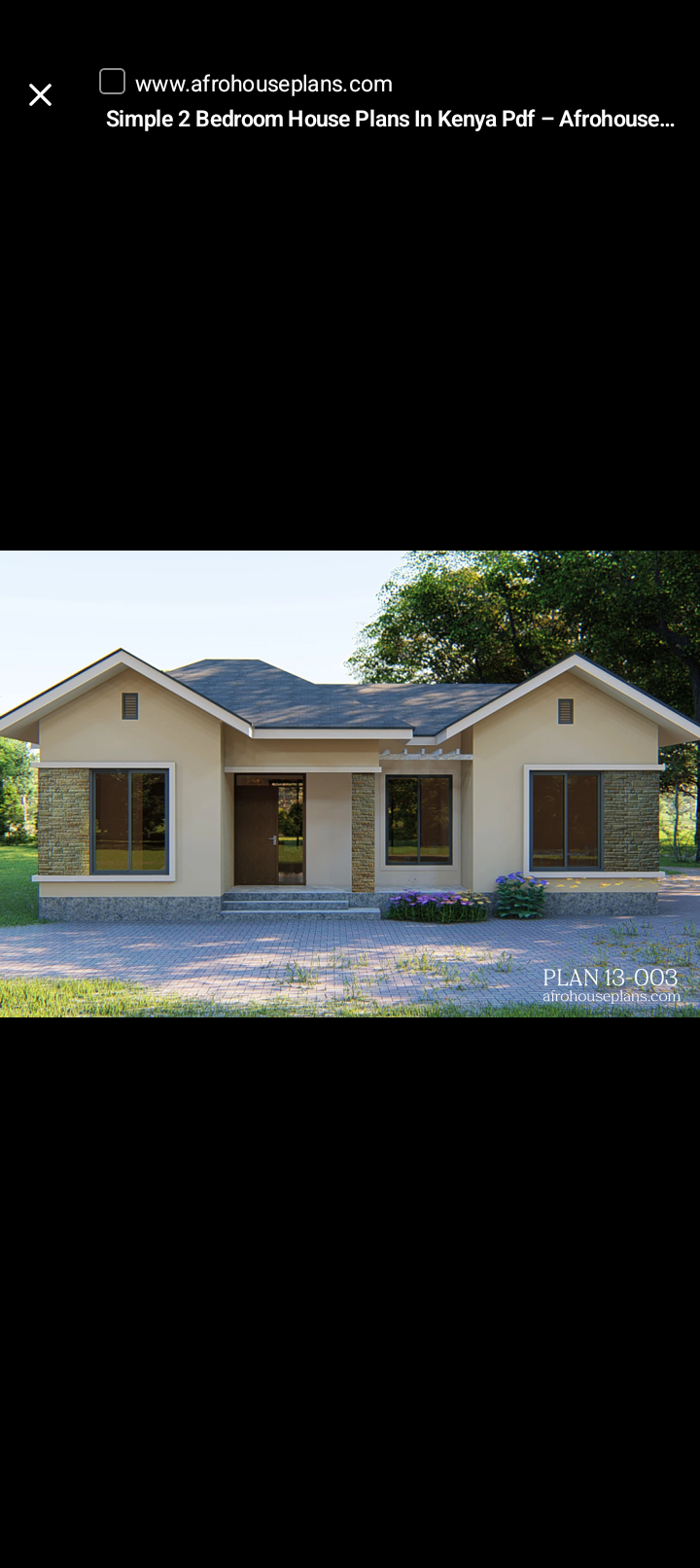


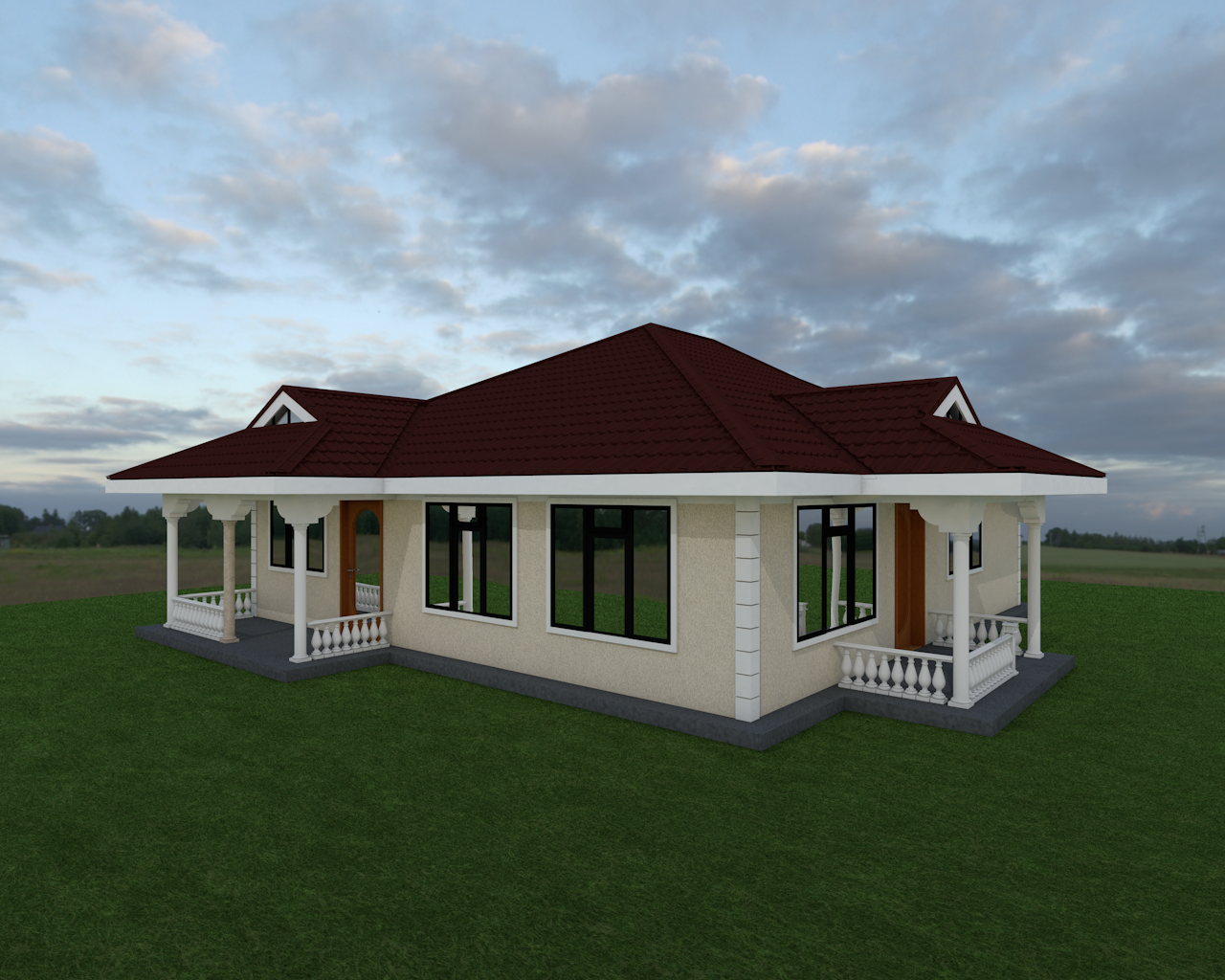
Two Bedroom House Plan (All en-suite)
A beautiful Two Bedroom House plan.
The floor plan features:
1. An entrance porch
2. Lounge
3. Kitchen
4. Master bedroom (en-suite) with a walk-in closet
5. An extra bedroom (en-suite)
6. A common washroom.
It occupies a plinth area of one hundred and twenty one square meters
The layouts of the plan include: the floor plan, roof plan, elevations, sections, doors and window schedules, interior and exterior 3D rendered views.

