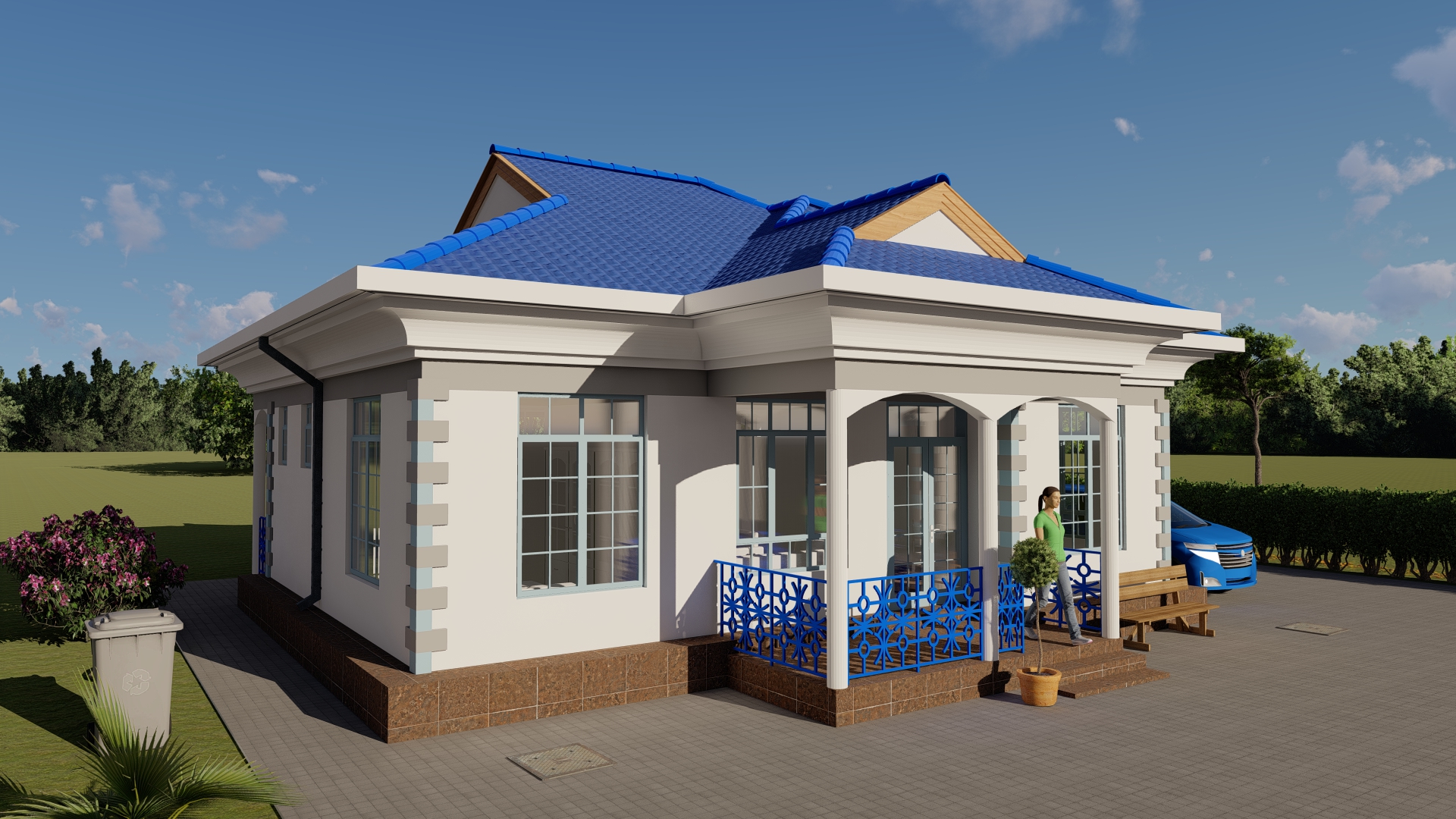House Plans
The Best House Plans and Designs in Kenya. Muthurwa house plans are designed by professional architects and include detailed measurements, drawings, floor plans, and roof designs that you need to build your dream house. We have over 700 house plans available for selection. There are different types of house plans available on Muthurwa.com, including 1-bedroom, 2-bedroom, 3-bedroom, 4-bedroom, cottages, pet houses, maisonettes, mansions, bungalows, commercial buildings, luxurious houses, modern house plans, suburban houses, master ensuites, houses with garages, small family houses, parent houses, residential villas, story apartments, and houses with servant quarters.
List of Items
-

4 Bedroom House Plan
KSh 50000.00House Plans 2024/01/24This is a 4 bedroom flat roof house design, with a two car garage. Ground floor: Foyer Spacious lounge Study room Dining room Open kitchen Guest bedroom Cloakroom Laundry room First floor: Family room Master bedroom Two other bedrooms all en-s...
-

3 Bedroom House Plan
KSh 20000.00House Plans 2024/01/22This is a 3 Bedroom bungalow with car shade. Fits on a 50 by 100 plot It features; Foyer Spacious lounge Dining Kitchen Spacious two bedrooms Common washroom Master bedroom ensuite with closet Two porches Fire Place High ceiling
-

2 Bedroom House Design
KSh 1000.00House Plans 2024/01/18This two bedroom house design plan contains the following features, Spacious lounge, two terraces, bedroom 1, bedroom 2, common bathroom and WC, kitchen, and dining area. The plan layout contains a detailed ground floor plan with measurements, render...
-

2 Bedroom Affordable House Plan
KSh 1300.00House Plans 2024/01/16This is a 2 bedroom affordable house design plan. This design is self-contained. It contains the following features; Entry porch Lobby area Lounge Dining room Kitchen Kitchen yard Bedroom 1 self-contained Bedroom 2 self-contained The plan layout cont...
-

3 Bedroom House Plan
KSh 1000.00House Plans 2024/01/16This is an economical 3 bedroom house design plan. This design features a main entrance porch, lounge, dining room, kitchen, kitchen yard, corridor, master bedroom en suite, bedroom 1, bedroom 2 with common WC and shower. The plan layout contains a d...
-

3 Bedroom Local House Plan
KSh 3500.00House Plans 2024/01/12This is a 3 bedroom bungalow plan with a spacious lounge, a dining room, a spacious master ensuite, 2 more bedrooms, an office space, a kitchen with a kitchen yard, and a common washroom. It is designed with a simple cost friendly roof design, a good...
-

3 Bedroom Bungalow House Plan
KSh 3500.00House Plans 2024/01/12This is a 3 bedroom house plan. It has 3 bedrooms and they are all ensuite, open kitchen, store, Kitchen yard, dining area, lounge, office space, and one common washroom. This house plan includes; all elevations, a full dimensioned floor plan, a roof...
-

2 Bedroom Flat Roof House Plan
KSh 15000.00House Plans 2024/01/09Two-bedroom flat roof with an accessible rooftop: Exterior stairs heading to the roof Spacious lounge Kitchen Pantry Spacious master with closet (ensuite ) Spacious bedroom 2 Common washroom Functional rooftop
-

3 Bedroom Flat Roof House Plan
KSh 20000.00House Plans 2024/01/09This is an elegant 3 bedroom flat roof house with the following features: Lounge Master bedroom ensuite with a closet Kitchen Pantry Shared washroom Two other bedrooms on a separate side from the master Stairs heading to the rooftop Family room on th...
-

Economical 2 Bedroom House Plan
KSh 8000.00House Plans 2024/01/09Discover our economic 2 bedroom house floor plan, perfect for easy living. Enter through the welcoming porch into a comfy living room. The ensuite master bedroom features a private verandah, while a second bedroom offers flexibility. The kitchen, com...
-

4 Bedroom Flat Roof House Plan
KSh 30000.00House Plans 2024/01/09This is a 4 bedroom flat roof house design. Ground floor: Foyer Spacious lounge Study room Dining room Open kitchen Guest bedroom Cloakroom Laundry room First floor: Family room Master bedroom Two other bedrooms all en-suite Common balcony It also ha...
-

5 Bedroom House Plan
KSh 50000.00House Plans 2024/01/09This is a 5 bedroom countryside Villa. It is perfect for a 100 by 100 plot size. Features include; Open plan setting Spacious lounge Open kitchen Spacious dining Laundry room Pantry Office Guest bedroom Foyer Terrace All other bedrooms are on the upp...
